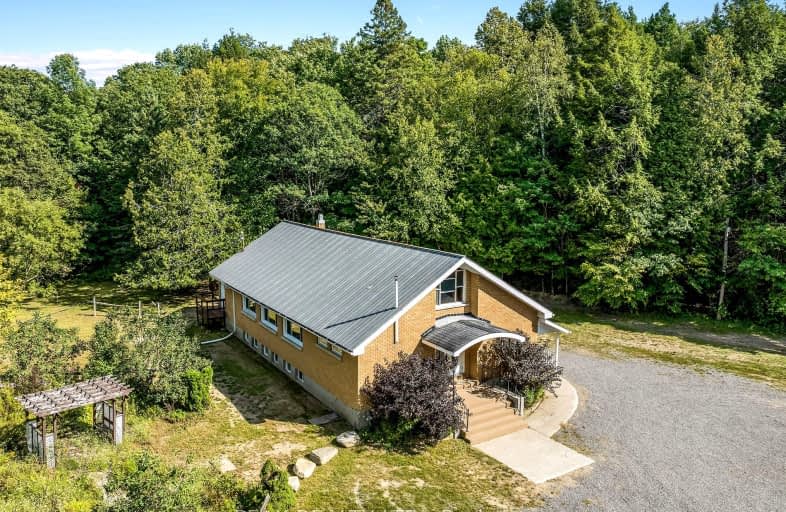Car-Dependent
- Almost all errands require a car.
Somewhat Bikeable
- Almost all errands require a car.

Clarendon Central Public School
Elementary: PublicSt Joseph's Separate School
Elementary: CatholicSt James Separate School
Elementary: CatholicSt Michael's Separate School
Elementary: CatholicNorth Addington Education Centre Public School
Elementary: PublicEganville & District Public School
Elementary: PublicNorth Addington Education Centre
Secondary: PublicGranite Ridge Education Centre Secondary School
Secondary: PublicOpeongo High School
Secondary: PublicMadawaska Valley District High School
Secondary: PublicRenfrew Collegiate Institute
Secondary: PublicSt Joseph's High School
Secondary: Catholic-
The Valley Food & Drink
729 Mill Street, Calabogie, ON K0J 1H0 34.38km -
On The Rocks
729 Mill Street, Calabogie, ON K0J 1H0 34.4km -
New Inn Towne
39280 Street, Combermere, ON K0J 1B0 46.6km
-
Rosie’s Cafe & General Store
22353 Highway 41, Denbigh, ON K0H 1L0 11.85km -
Oh-el-la
636 Mills Street, Calabogie, ON K0J 1H0 34.98km -
Fifth Chute Coffee
291 Bridge St, Eganville, ON K0J 1T0 44.36km
-
Rexall Drug Stores
22 Baskin Drive, Arnprior, ON K7S 3G8 66.56km
-
Rosie’s Cafe & General Store
22353 Highway 41, Denbigh, ON K0H 1L0 11.85km -
Pine Valley Restaurant
26047 Hwy 41, Griffith, ON K0J 2R0 12.05km -
Calvyns
25770 Ontario 41, Griffith, ON K0J 2R0 12.16km
-
No Frills
680 Obrien Road, Renfrew, ON K7V 3Z4 51.63km -
Arnprior Shopping Centre
375 Daniel Street S, Arnprior, ON K7S 3K5 66.61km -
Walmart
980 O'Brien Road, Renfrew, ON K7V 0B4 52.08km
-
Freshmart
7325 Highway 506, North Frontenac, ON K0H 1A0 23.16km -
North Of 7 Restaurant & Plevna Freshmart
7325 Highway 506, Frontenac County, ON K0H 23km -
Bonnechere Bakery
258 Raglan Street S, Renfrew, ON K7V 1R4 49.95km
-
Rosie’s Cafe & General Store
22353 Highway 41, Denbigh, ON K0H 1L0 11.85km -
Cloyne Shell & General Store
14265 ON-41, Cloyne, ON K0H 1K0 34.91km -
Holden's Hearth At Home
14226 41 Hwy, Cloyne, ON K0H 1K0 36.29km
-
O'brien Theatre
334 Raglan Street S, Renfrew, ON K7V 1R5 49.9km -
O'brien Theatre
147 John Street N, Arnprior, ON K7S 2N8 68.03km
-
Hastings Highlands Public Library
33011 Highway 62, Maynooth, ON K0L 2S0 64.86km
-
Quinte Healthcare
1H Manor Lane, Bancroft, ON K0L 1C0 59.36km
-
Griffith Picnic Area
Renfrew ON 12.25km -
Lower Madawaska River Provincial Park
23km



