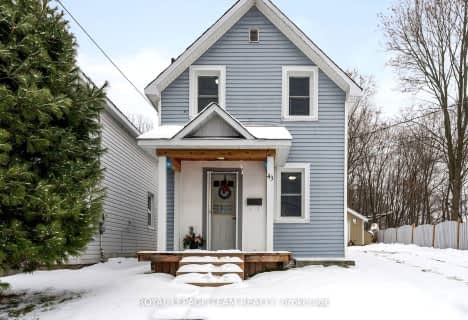
St. Joseph's Separate School
Elementary: Catholic
1.63 km
Central Public School
Elementary: Public
0.97 km
Renfrew Collegiate Intermediate School
Elementary: Public
0.27 km
St Thomas the Apostle Separate School
Elementary: Catholic
1.16 km
Queen Elizabeth Public School
Elementary: Public
0.99 km
Our Lady of Fatima Separate School
Elementary: Catholic
1.47 km
Opeongo High School
Secondary: Public
25.71 km
Renfrew Collegiate Institute
Secondary: Public
0.27 km
St Joseph's High School
Secondary: Catholic
1.50 km
Bishop Smith Catholic High School
Secondary: Catholic
50.20 km
Arnprior District High School
Secondary: Public
26.37 km
Fellowes High School
Secondary: Public
49.69 km



