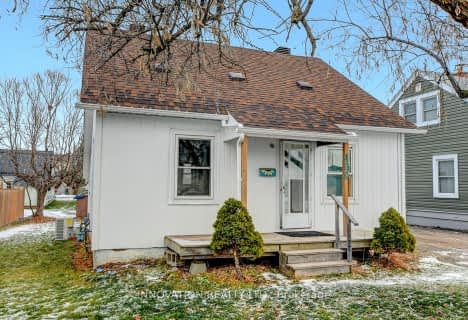
St. Joseph's Separate School
Elementary: Catholic
1.41 km
Central Public School
Elementary: Public
1.05 km
Renfrew Collegiate Intermediate School
Elementary: Public
0.28 km
St Thomas the Apostle Separate School
Elementary: Catholic
0.95 km
Queen Elizabeth Public School
Elementary: Public
0.84 km
Our Lady of Fatima Separate School
Elementary: Catholic
1.69 km
Opeongo High School
Secondary: Public
25.93 km
Renfrew Collegiate Institute
Secondary: Public
0.28 km
St Joseph's High School
Secondary: Catholic
1.29 km
Bishop Smith Catholic High School
Secondary: Catholic
50.41 km
Arnprior District High School
Secondary: Public
26.17 km
Fellowes High School
Secondary: Public
49.90 km








