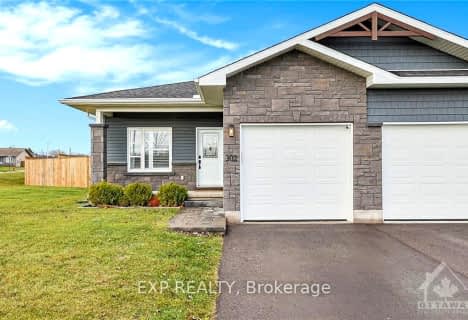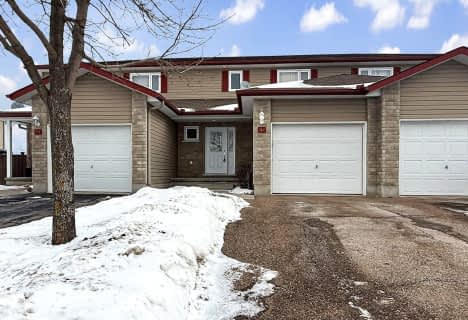
St. Joseph's Separate School
Elementary: Catholic
1.53 km
Central Public School
Elementary: Public
1.62 km
Renfrew Collegiate Intermediate School
Elementary: Public
1.86 km
St Thomas the Apostle Separate School
Elementary: Catholic
1.48 km
Queen Elizabeth Public School
Elementary: Public
1.23 km
Our Lady of Fatima Separate School
Elementary: Catholic
2.85 km
Almonte District High School
Secondary: Public
45.68 km
Opeongo High School
Secondary: Public
27.15 km
Renfrew Collegiate Institute
Secondary: Public
1.86 km
St Joseph's High School
Secondary: Catholic
1.45 km
Arnprior District High School
Secondary: Public
24.61 km
Fellowes High School
Secondary: Public
50.23 km


