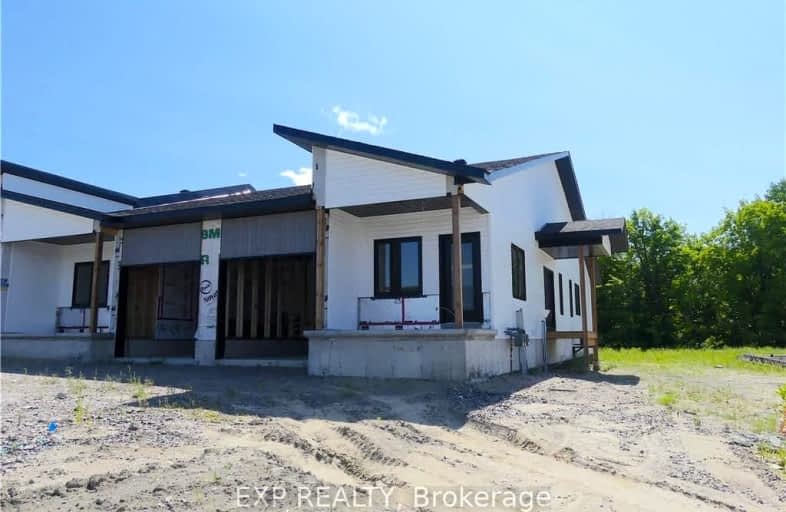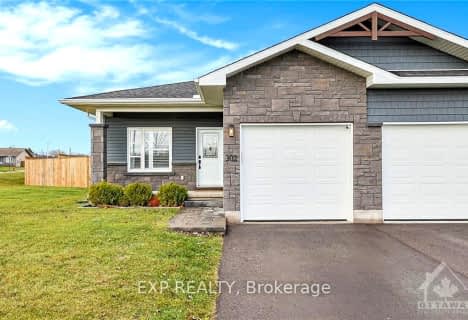Car-Dependent
- Almost all errands require a car.
17
/100
Somewhat Bikeable
- Most errands require a car.
27
/100

St. Joseph's Separate School
Elementary: Catholic
1.92 km
Central Public School
Elementary: Public
1.49 km
Renfrew Collegiate Intermediate School
Elementary: Public
1.92 km
St Thomas the Apostle Separate School
Elementary: Catholic
1.78 km
Queen Elizabeth Public School
Elementary: Public
1.44 km
Our Lady of Fatima Separate School
Elementary: Catholic
2.66 km
Almonte District High School
Secondary: Public
46.09 km
Opeongo High School
Secondary: Public
26.82 km
Renfrew Collegiate Institute
Secondary: Public
1.92 km
St Joseph's High School
Secondary: Catholic
1.82 km
Arnprior District High School
Secondary: Public
24.88 km
Fellowes High School
Secondary: Public
49.78 km
-
Knights of Columbus Park
1.39km -
Horton heights Park
Renfrew ON 2.42km -
Ma Te Way Centre
Renfrew ON 2.78km
-
President's Choice Financial ATM
680 O'Brien Rd, Renfrew ON K7V 0B4 0.72km -
BMO Bank of Montreal
Raglan St, Renfrew ON 0.88km -
Scotiabank
215 Raglan St S, Renfrew ON K7V 1R2 1.64km



