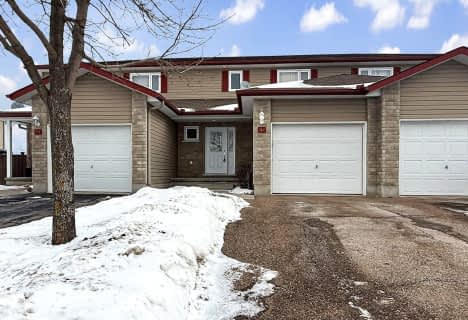
St. Joseph's Separate School
Elementary: Catholic
1.43 km
Central Public School
Elementary: Public
1.36 km
Renfrew Collegiate Intermediate School
Elementary: Public
1.59 km
St Thomas the Apostle Separate School
Elementary: Catholic
1.30 km
Queen Elizabeth Public School
Elementary: Public
1.00 km
Our Lady of Fatima Separate School
Elementary: Catholic
2.60 km
Almonte District High School
Secondary: Public
45.86 km
Opeongo High School
Secondary: Public
26.92 km
Renfrew Collegiate Institute
Secondary: Public
1.59 km
St Joseph's High School
Secondary: Catholic
1.33 km
Arnprior District High School
Secondary: Public
24.86 km
Fellowes High School
Secondary: Public
50.10 km
-
Knights of Columbus Park
0.9km -
Horton heights Park
Renfrew ON 1.93km -
Ma Te Way Centre
Renfrew ON 2.45km
-
President's Choice Financial ATM
680 O'Brien Rd, Renfrew ON K7V 0B4 0.61km -
BMO Bank of Montreal
Raglan St, Renfrew ON 0.71km -
Scotiabank
215 Raglan St S, Renfrew ON K7V 1R2 1.32km

