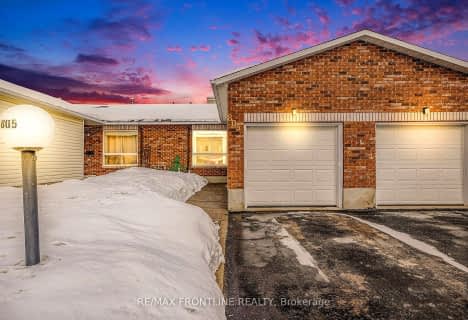
St. Joseph's Separate School
Elementary: Catholic
1.41 km
Central Public School
Elementary: Public
1.45 km
Renfrew Collegiate Intermediate School
Elementary: Public
1.67 km
St Thomas the Apostle Separate School
Elementary: Catholic
1.32 km
Queen Elizabeth Public School
Elementary: Public
1.05 km
Our Lady of Fatima Separate School
Elementary: Catholic
2.69 km
Almonte District High School
Secondary: Public
45.76 km
Opeongo High School
Secondary: Public
27.02 km
Renfrew Collegiate Institute
Secondary: Public
1.67 km
St Joseph's High School
Secondary: Catholic
1.32 km
Arnprior District High School
Secondary: Public
24.76 km
Fellowes High School
Secondary: Public
50.19 km
-
Knights of Columbus Park
0.88km -
Horton heights Park
Renfrew ON 1.93km -
Ma Te Way Centre
Renfrew ON 2.52km
-
President's Choice Financial ATM
680 O'Brien Rd, Renfrew ON K7V 0B4 0.52km -
BMO Bank of Montreal
Raglan St, Renfrew ON 0.81km -
Scotiabank
215 Raglan St S, Renfrew ON K7V 1R2 1.4km

