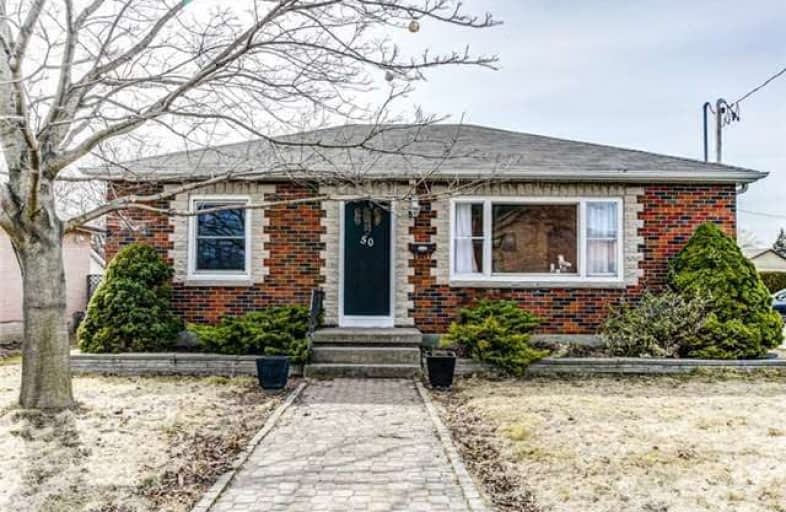Sold on Mar 26, 2018
Note: Property is not currently for sale or for rent.

-
Type: Detached
-
Style: Bungalow
-
Lot Size: 69.58 x 0 Feet
-
Age: No Data
-
Taxes: $2,832 per year
-
Days on Site: 3 Days
-
Added: Sep 07, 2019 (3 days on market)
-
Updated:
-
Last Checked: 3 months ago
-
MLS®#: E4075408
-
Listed By: Century 21 infinity realty inc., brokerage
Excellent Investment Opportunity Or A Fantastic House Waiting To Become A Home!! Welcome To This Solid Brick Detached Bungalow With Separate Entrance Situated On An Over-Sized Fenced Backyard! Located Within Walking Distance To The Heart Of Bowmanville, Hospital And Public Transit. This Bright Home Features 3 Larger Bedrooms Upstairs With 4 Piece Bath And 2 Bedrooms Downstairs In In-Law Suite Featuring Its Own Kitchen & Bath. A Must See, Don't Delay!!
Extras
New Shingles, A/C '14 & Furnace '14, Laminate Floor '18 & Freshly Treated Original Hardwood Floor, Side Window '18, Dishwasher '18, Stove '17, Fridge '16, Closet Organizer In Master, 100 Amp Box In Shed, Sheds. Exclude Deep Freezers Only.
Property Details
Facts for 50 Liberty Street South, Clarington
Status
Days on Market: 3
Last Status: Sold
Sold Date: Mar 26, 2018
Closed Date: Apr 26, 2018
Expiry Date: Jun 23, 2018
Sold Price: $475,000
Unavailable Date: Mar 26, 2018
Input Date: Mar 23, 2018
Prior LSC: Listing with no contract changes
Property
Status: Sale
Property Type: Detached
Style: Bungalow
Area: Clarington
Community: Bowmanville
Availability Date: Immediate
Inside
Bedrooms: 3
Bedrooms Plus: 2
Bathrooms: 2
Kitchens: 1
Kitchens Plus: 1
Rooms: 6
Den/Family Room: No
Air Conditioning: Central Air
Fireplace: No
Laundry Level: Lower
Washrooms: 2
Building
Basement: Apartment
Basement 2: Sep Entrance
Heat Type: Forced Air
Heat Source: Gas
Exterior: Brick
Water Supply: Municipal
Special Designation: Unknown
Other Structures: Garden Shed
Parking
Driveway: Private
Garage Type: None
Covered Parking Spaces: 5
Total Parking Spaces: 5
Fees
Tax Year: 2017
Tax Legal Description: Plan Grant Blk 12 Pt Lot 1,2
Taxes: $2,832
Highlights
Feature: Fenced Yard
Feature: Hospital
Feature: Public Transit
Land
Cross Street: Liberty/Albert
Municipality District: Clarington
Fronting On: West
Pool: None
Sewer: Sewers
Lot Frontage: 69.58 Feet
Lot Irregularities: Approx 125.54 Ft Deep
Additional Media
- Virtual Tour: http://www.homesandland.com/UnbrandedVirtualTour/?50700274&VirtualTourId=5745072
Rooms
Room details for 50 Liberty Street South, Clarington
| Type | Dimensions | Description |
|---|---|---|
| Living Main | 3.46 x 5.77 | Combined W/Dining, Wood Floor, Bay Window |
| Dining Main | 3.46 x 5.77 | Combined W/Living, Wood Floor, Bay Window |
| Kitchen Main | 2.44 x 4.13 | |
| Master Main | 3.45 x 3.52 | Laminate |
| 2nd Br Main | 3.03 x 2.47 | Laminate |
| 3rd Br Main | 4.13 x 2.43 | Laminate |
| Rec Bsmt | 3.70 x 4.70 | Laminate |
| 4th Br Bsmt | 3.03 x 3.73 | Laminate, Closet |
| 5th Br Bsmt | 2.83 x 4.00 | Laminate |
| Kitchen Bsmt | 2.37 x 2.36 | Laminate |
| Laundry Bsmt | 3.00 x 2.35 |
| XXXXXXXX | XXX XX, XXXX |
XXXX XXX XXXX |
$XXX,XXX |
| XXX XX, XXXX |
XXXXXX XXX XXXX |
$XXX,XXX |
| XXXXXXXX XXXX | XXX XX, XXXX | $475,000 XXX XXXX |
| XXXXXXXX XXXXXX | XXX XX, XXXX | $425,000 XXX XXXX |

Central Public School
Elementary: PublicVincent Massey Public School
Elementary: PublicWaverley Public School
Elementary: PublicJohn M James School
Elementary: PublicSt. Joseph Catholic Elementary School
Elementary: CatholicDuke of Cambridge Public School
Elementary: PublicCentre for Individual Studies
Secondary: PublicClarke High School
Secondary: PublicHoly Trinity Catholic Secondary School
Secondary: CatholicClarington Central Secondary School
Secondary: PublicBowmanville High School
Secondary: PublicSt. Stephen Catholic Secondary School
Secondary: Catholic

