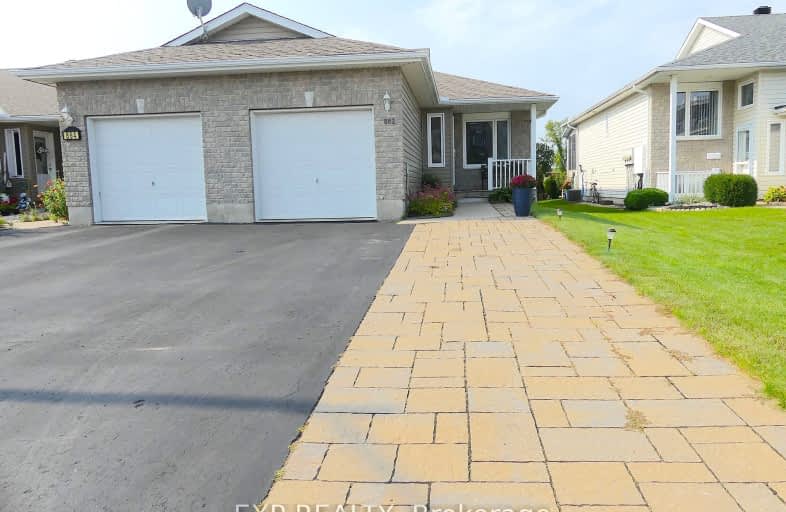Car-Dependent
- Most errands require a car.
30
/100
Somewhat Bikeable
- Most errands require a car.
25
/100

St. Joseph's Separate School
Elementary: Catholic
0.57 km
Central Public School
Elementary: Public
2.11 km
Renfrew Collegiate Intermediate School
Elementary: Public
1.86 km
St Thomas the Apostle Separate School
Elementary: Catholic
0.91 km
Queen Elizabeth Public School
Elementary: Public
1.11 km
Our Lady of Fatima Separate School
Elementary: Catholic
3.28 km
Almonte District High School
Secondary: Public
44.88 km
Opeongo High School
Secondary: Public
27.69 km
Renfrew Collegiate Institute
Secondary: Public
1.86 km
St Joseph's High School
Secondary: Catholic
0.62 km
Arnprior District High School
Secondary: Public
24.33 km
Fellowes High School
Secondary: Public
51.21 km
-
Knights of Columbus Park
0.52km -
Horton heights Park
Renfrew ON 1.18km -
Ma Te Way Centre
Renfrew ON 2.51km
-
President's Choice Financial ATM
680 O'Brien Rd, Renfrew ON K7V 0B4 1.18km -
TD Canada Trust ATM
270 Raglan St S, Renfrew ON K7V 1R4 1.6km -
TD Canada Trust Branch and ATM
270 Raglan St S, Renfrew ON K7V 1R4 1.6km


