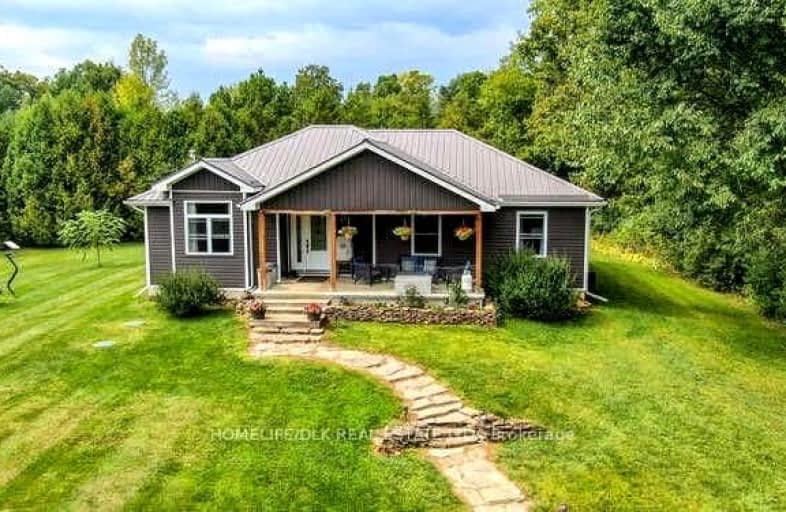Car-Dependent
- Almost all errands require a car.
Somewhat Bikeable
- Most errands require a car.

Athens Intermediate School
Elementary: PublicMeadowview Public School
Elementary: PublicRideau Intermediate School
Elementary: PublicSt Joseph's Separate School
Elementary: CatholicPineview Public School
Elementary: PublicLombardy Public School
Elementary: PublicHanley Hall Catholic High School
Secondary: CatholicSt. Luke Catholic High School
Secondary: CatholicAthens District High School
Secondary: PublicRideau District High School
Secondary: PublicSt John Catholic High School
Secondary: CatholicSmiths Falls District Collegiate Institute
Secondary: Public-
Centre 76 Park
8.77km -
Athens Park
Main St, Athens ON K0E 1B0 9.47km -
Athens Playground
34 Main St E (btw Henry St. & Reid St.), Athens ON K0E 1B0 9.59km
-
BMO Bank of Montreal
20 Main St, Athens ON K0E 1B0 9.5km -
RBC Royal Bank
32 Colborne St, Portland ON K0G 1V0 12.42km -
BMO Bank of Montreal
28 Main St, Elgin ON K0G 1E0 17.41km


