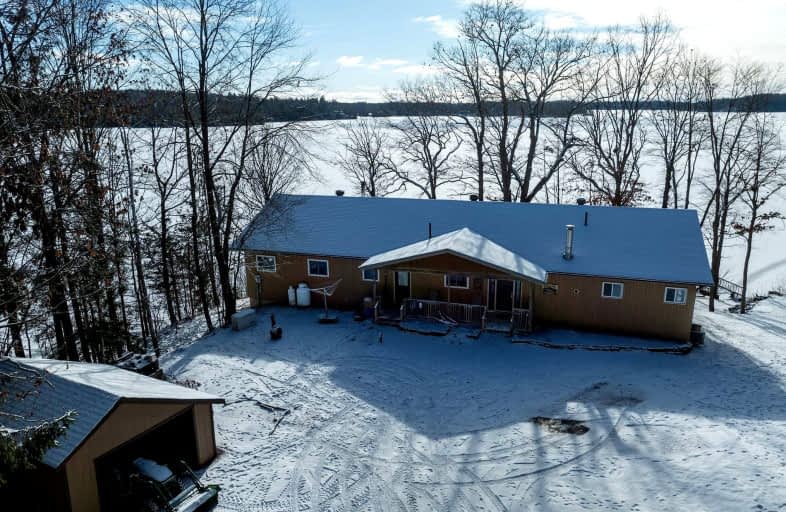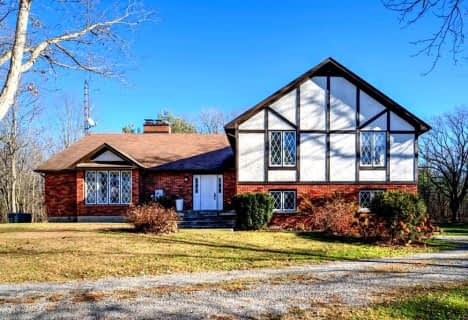Car-Dependent
- Almost all errands require a car.

Sweet's Corners Public School
Elementary: PublicRideau Vista Public School
Elementary: PublicRideau Intermediate School
Elementary: PublicSouth Crosby Public School
Elementary: PublicJoyceville Public School
Elementary: PublicStorrington Public School
Elementary: PublicAthens District High School
Secondary: PublicRideau District High School
Secondary: PublicGananoque Secondary School
Secondary: PublicSt John Catholic High School
Secondary: CatholicLa Salle Secondary School
Secondary: PublicSydenham High School
Secondary: Public-
Furnace Falls Park
Lyndhurst Rd., Lyndhurst ON 7.34km -
Kendricks Park
245 Short Point Rd, Lyndhurst ON K0E 1N0 9.97km -
Upper Brewers Lock
Battersea ON 14.22km
-
BMO Bank of Montreal
28 Main St, Elgin ON K0G 1E0 9.03km -
RBC Royal Bank
24 Drummond St, Newboro ON K0G 1P0 14.99km -
RBC Royal Bank
32 Colborne St, Portland ON K0G 1V0 19.34km




