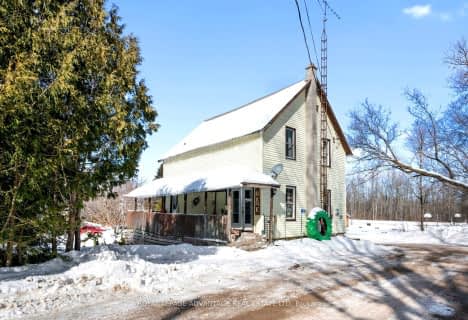Inactive on Aug 26, 2014
Note: Property is not currently for sale or for rent.

-
Type: Detached
-
Style: 2-Storey
-
Lot Size: 146.52 x 330
-
Age: 51-99 years
-
Taxes: $2,783 per year
-
Days on Site: 90 Days
-
Added: Dec 20, 2024 (3 months on market)
-
Updated:
-
Last Checked: 1 month ago
-
MLS®#: X9136512
-
Listed By: Royal lepage proalliance realty, brokerage
Located on the creek leading into Lower Beverley Lake, this older 2-storey home has character, charm and great potential. With approximately 2500 sq.ft. of space, this home features 3 bedrooms, 2 bathrooms, separate dining room, expansive living area with wood stove, family room and main floor laundry. Partial walkout basement is undeveloped and waiting for your designs. The large mature lot includes 146? of water frontage with a dock in place and a single detached garage or shed. Sit on one of the two wrap around porches with your morning coffee and enjoy the privacy of the lovely yard or boat into Lower Beverley Lake for great swimming or fishing. Located in the historic village of Delta, this property could be a home or a cottage. Currently rented and tenant willing to stay.
Property Details
Facts for 13 WILLIAM Street, Rideau Lakes
Status
Days on Market: 90
Last Status: Expired
Sold Date: Apr 16, 2025
Closed Date: Nov 30, -0001
Expiry Date: Aug 26, 2014
Unavailable Date: Aug 26, 2014
Input Date: Nov 30, -0001
Property
Status: Sale
Property Type: Detached
Style: 2-Storey
Age: 51-99
Area: Rideau Lakes
Community: 818 - Rideau Lakes (Bastard) Twp
Availability Date: TBA
Inside
Bedrooms: 3
Bathrooms: 2
Kitchens: 1
Fireplace: No
Washrooms: 2
Utilities
Gas: Yes
Telephone: Yes
Building
Basement: Full
Basement 2: Unfinished
Heat Type: Other
Heat Source: Oil
Exterior: Vinyl Siding
Elevator: N
Water Supply Type: Drilled Well
Special Designation: Unknown
Parking
Driveway: Other
Garage Type: None
Total Parking Spaces: 4
Fees
Tax Year: 2014
Tax Legal Description: LT 21 BLK D PL 153; RIDEAU LAKES
Taxes: $2,783
Land
Cross Street: HIGHWAY 42 TO DELTA,
Municipality District: Rideau Lakes
Pool: None
Sewer: Septic
Lot Depth: 330
Lot Frontage: 146.52
Lot Irregularities: N
Acres: .50-1.99
Zoning: RES.
Water Body Type: Lake
Water Frontage: 146.52
Access To Property: Other
| XXXXXXXX | XXX XX, XXXX |
XXXX XXX XXXX |
$XXX,XXX |
| XXX XX, XXXX |
XXXXXX XXX XXXX |
$XXX,XXX | |
| XXXXXXXX | XXX XX, XXXX |
XXXXXXXX XXX XXXX |
|
| XXX XX, XXXX |
XXXXXX XXX XXXX |
$XXX,XXX | |
| XXXXXXXX | XXX XX, XXXX |
XXXX XXX XXXX |
$XXX,XXX |
| XXX XX, XXXX |
XXXXXX XXX XXXX |
$XXX,XXX | |
| XXXXXXXX | XXX XX, XXXX |
XXXXXXX XXX XXXX |
|
| XXX XX, XXXX |
XXXXXX XXX XXXX |
$XXX,XXX |
| XXXXXXXX XXXX | XXX XX, XXXX | $219,500 XXX XXXX |
| XXXXXXXX XXXXXX | XXX XX, XXXX | $225,200 XXX XXXX |
| XXXXXXXX XXXXXXXX | XXX XX, XXXX | XXX XXXX |
| XXXXXXXX XXXXXX | XXX XX, XXXX | $299,900 XXX XXXX |
| XXXXXXXX XXXX | XXX XX, XXXX | $220,000 XXX XXXX |
| XXXXXXXX XXXXXX | XXX XX, XXXX | $229,500 XXX XXXX |
| XXXXXXXX XXXXXXX | XXX XX, XXXX | XXX XXXX |
| XXXXXXXX XXXXXX | XXX XX, XXXX | $229,000 XXX XXXX |

Athens Intermediate School
Elementary: PublicSweet's Corners Public School
Elementary: PublicRideau Intermediate School
Elementary: PublicSouth Crosby Public School
Elementary: PublicSt Joseph's Separate School
Elementary: CatholicPineview Public School
Elementary: PublicSt. Luke Catholic High School
Secondary: CatholicAthens District High School
Secondary: PublicRideau District High School
Secondary: PublicGananoque Secondary School
Secondary: PublicSt John Catholic High School
Secondary: CatholicSmiths Falls District Collegiate Institute
Secondary: Public- — bath
- — bed
37 William Street, Rideau Lakes, Ontario • K0E 1G0 • 818 - Rideau Lakes (Bastard) Twp

