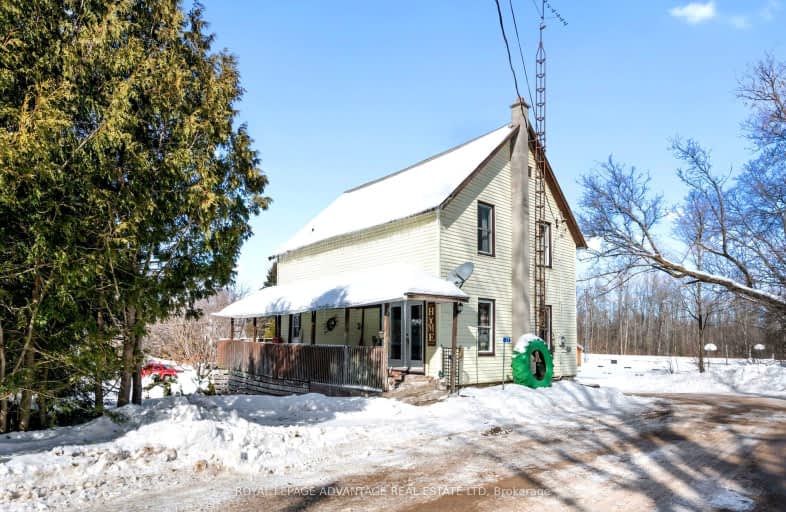Car-Dependent
- Almost all errands require a car.
Somewhat Bikeable
- Most errands require a car.

Athens Intermediate School
Elementary: PublicSweet's Corners Public School
Elementary: PublicRideau Intermediate School
Elementary: PublicSouth Crosby Public School
Elementary: PublicSt Joseph's Separate School
Elementary: CatholicPineview Public School
Elementary: PublicSt. Luke Catholic High School
Secondary: CatholicAthens District High School
Secondary: PublicRideau District High School
Secondary: PublicGananoque Secondary School
Secondary: PublicSt John Catholic High School
Secondary: CatholicSmiths Falls District Collegiate Institute
Secondary: Public-
Kendricks Park
245 Short Point Rd, Lyndhurst ON K0E 1N0 3.98km -
Furnace Falls Park
Lyndhurst Rd., Lyndhurst ON 5.75km -
Kin Recreational Park
10.36km
-
BMO Bank of Montreal
28 Main St, Elgin ON K0G 1E0 7.91km -
RBC Royal Bank
32 Colborne St, Portland ON K0G 1V0 11.29km -
BMO Bank of Montreal
20 Main St, Athens ON K0E 1B0 13.56km



