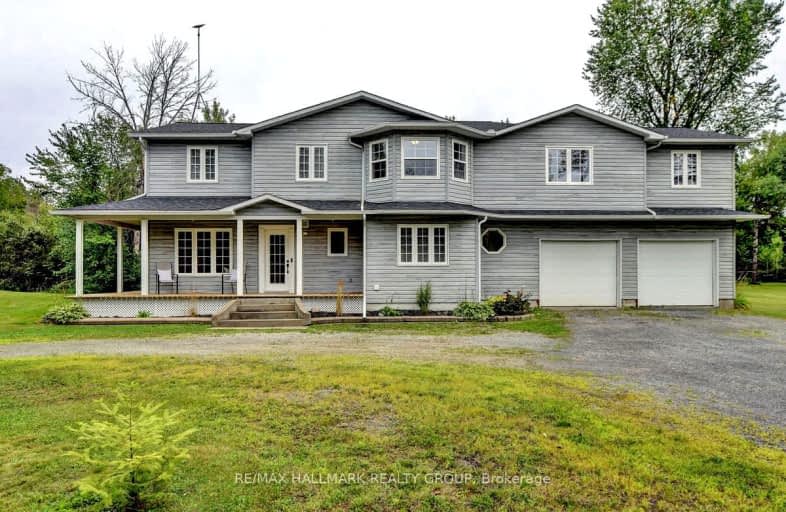Car-Dependent
- Almost all errands require a car.
0
/100
Somewhat Bikeable
- Most errands require a car.
26
/100

Hanley Hall Catholic Elementary School
Elementary: Catholic
17.91 km
St Francis de Sales Separate School
Elementary: Catholic
17.71 km
Duncan J Schoular Public School
Elementary: Public
17.97 km
St James the Greater Separate School
Elementary: Catholic
18.67 km
Montague Public School
Elementary: Public
12.73 km
Beckwith Public School
Elementary: Public
11.72 km
Hanley Hall Catholic High School
Secondary: Catholic
17.73 km
St. Luke Catholic High School
Secondary: Catholic
19.39 km
Carleton Place High School
Secondary: Public
16.48 km
Smiths Falls District Collegiate Institute
Secondary: Public
19.48 km
South Carleton High School
Secondary: Public
18.10 km
T R Leger School of Adult & Continuing Secondary School
Secondary: Public
17.32 km
-
Ashton Park
8930 Flewellyn Rd, Ashton ON 12.24km -
Munster North Park
Munster Rd, ON 12.56km -
Work Out Area
134 Barclay St, Carleton Place ON K7C 4N3 15.72km
-
TD Canada Trust Branch and ATM
565 McNeely Ave, Carleton Place ON K7C 0A8 14.34km -
TD Canada Trust ATM
565 McNeely Ave, Carleton Place ON K7C 0A8 14.34km -
TD Bank Financial Group
565 McNeely Ave, Carleton Place ON K7C 0A8 14.34km


