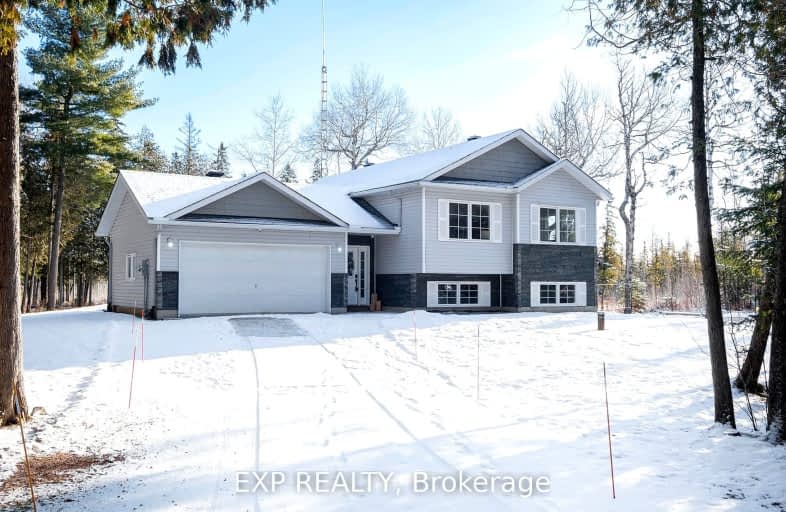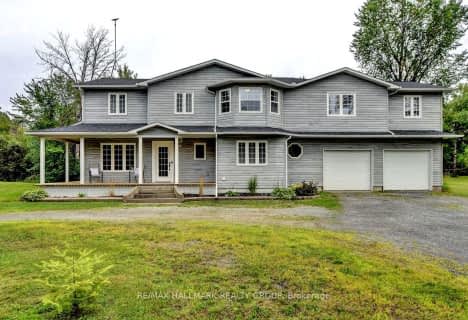
Car-Dependent
- Almost all errands require a car.
Somewhat Bikeable
- Most errands require a car.

Hanley Hall Catholic Elementary School
Elementary: CatholicSt Francis de Sales Separate School
Elementary: CatholicDuncan J Schoular Public School
Elementary: PublicSt James the Greater Separate School
Elementary: CatholicMontague Public School
Elementary: PublicBeckwith Public School
Elementary: PublicHanley Hall Catholic High School
Secondary: CatholicSt. Luke Catholic High School
Secondary: CatholicCarleton Place High School
Secondary: PublicSmiths Falls District Collegiate Institute
Secondary: PublicSouth Carleton High School
Secondary: PublicT R Leger School of Adult & Continuing Secondary School
Secondary: Public-
Ashton Park
8930 Flewellyn Rd, Ashton ON 13.87km -
Munster North Park
Munster Rd, ON 14.2km -
Parks Canada-Smith Falls
49 Centre St, Smiths Falls ON K7A 3B8 16.48km
-
TD Canada Trust Branch and ATM
565 McNeely Ave, Carleton Place ON K7C 0A8 15.52km -
TD Canada Trust ATM
565 McNeely Ave, Carleton Place ON K7C 0A8 15.52km -
TD Bank Financial Group
565 McNeely Ave, Carleton Place ON K7C 0A8 15.52km


