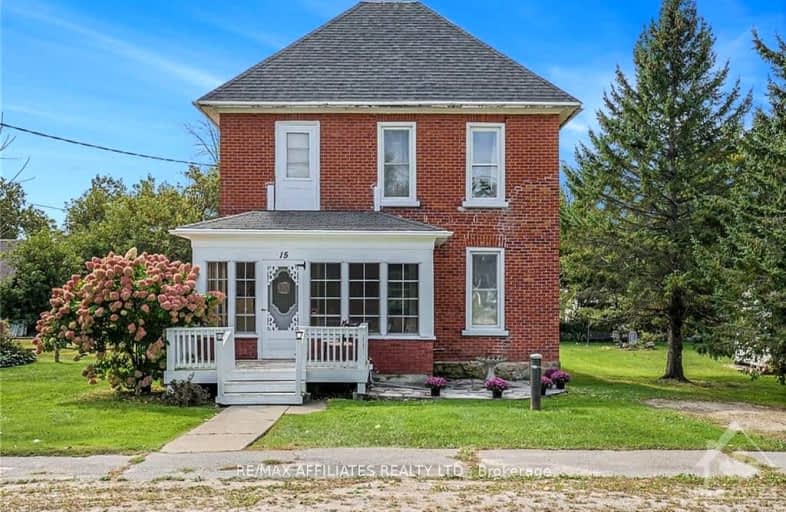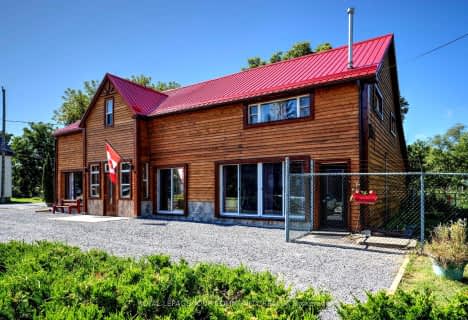Sold on Feb 12, 2025
Note: Property is not currently for sale or for rent.

-
Type: Detached
-
Style: 2-Storey
-
Lot Size: 101 x 175 Feet
-
Age: No Data
-
Taxes: $2,103 per year
-
Days on Site: 126 Days
-
Added: Oct 09, 2024 (4 months on market)
-
Updated:
-
Last Checked: 3 months ago
-
MLS®#: X9522127
-
Listed By: Re/max affiliates realty ltd.
Step back in time with modern comfort in this remarkable 4-bedroom, 3 bath century home! This beautifully restored gem boasts extensive renovations, offering a perfect blend of classic charm and modern convenience. On the main level, you'll find a spacious primary suite featuring a luxurious ensuite with walk-in shower. Country kitchen with pantry. An expansive living room, perfect for entertaining, flows seamlessly into the rest of the main floor. The generous bedrooms upstairs provide ample space for family or guests. Outside, a large lot awaits, complete with a sunny deck, perfect for enjoying summer evenings. This property also boasts proximity to the scenic Rideau Canal System and variety of nearby lakes, making it an ideal base for boating and outdoor adventures. With its generous space and prime location, this home truly has it all. This picturesque Newboro property is a rare find!
Property Details
Facts for 15 CARLETON Street, Rideau Lakes
Status
Days on Market: 126
Last Status: Sold
Sold Date: Feb 12, 2025
Closed Date: Apr 30, 2025
Expiry Date: Mar 26, 2025
Sold Price: $492,000
Unavailable Date: Feb 12, 2025
Input Date: Oct 10, 2024
Property
Status: Sale
Property Type: Detached
Style: 2-Storey
Area: Rideau Lakes
Community: 826 - Rideau Lakes (Newboro) Twp
Availability Date: Negotiable
Inside
Bedrooms: 4
Bathrooms: 2
Kitchens: 1
Rooms: 13
Den/Family Room: No
Air Conditioning: Central Air
Fireplace: Yes
Central Vacuum: N
Washrooms: 2
Building
Basement: Full
Basement 2: Unfinished
Heat Type: Forced Air
Heat Source: Propane
Exterior: Brick
Water Supply Type: Drilled Well
Water Supply: Well
Special Designation: Unknown
Parking
Garage Spaces: 1
Garage Type: Detached
Total Parking Spaces: 4
Fees
Tax Year: 2024
Tax Legal Description: LOT 6 W/S CARLETON STREET AND N/S DRUMMOND STREET PLAN 72 TOWNSH
Taxes: $2,103
Land
Cross Street: From Ottawa head wes
Municipality District: Rideau Lakes
Fronting On: North
Parcel Number: 442630258
Pool: None
Sewer: Septic
Lot Depth: 175 Feet
Lot Frontage: 101 Feet
Zoning: Residential
Rural Services: Internet High Spd
Additional Media
- Virtual Tour: https://listings.nextdoorphotos.com/15carletonstreet
Rooms
Room details for 15 CARLETON Street, Rideau Lakes
| Type | Dimensions | Description |
|---|---|---|
| Living Main | 6.01 x 7.92 | |
| Office Main | 3.42 x 3.22 | |
| Bathroom Main | 3.42 x 1.60 | |
| Kitchen Main | 5.00 x 4.11 | |
| Prim Bdrm Main | 5.38 x 4.16 | |
| Bathroom Main | 3.20 x 3.40 | |
| Br 2nd | 3.17 x 4.19 | |
| Br 2nd | 3.17 x 4.11 | |
| Br 2nd | 3.78 x 3.83 | |
| Bathroom 2nd | 2.26 x 2.81 | |
| Loft 2nd | 4.87 x 3.32 | |
| Other Main | 2.71 x 4.36 |
| XXXXXXXX | XXX XX, XXXX |
XXXXXX XXX XXXX |
$XXX,XXX |
| XXXXXXXX XXXXXX | XXX XX, XXXX | $499,800 XXX XXXX |

St Edward's School
Elementary: CatholicSweet's Corners Public School
Elementary: PublicRideau Vista Public School
Elementary: PublicRideau Intermediate School
Elementary: PublicSouth Crosby Public School
Elementary: PublicNorth Grenville Intermediate School
Elementary: PublicAthens District High School
Secondary: PublicRideau District High School
Secondary: PublicGananoque Secondary School
Secondary: PublicPerth and District Collegiate Institute
Secondary: PublicSt John Catholic High School
Secondary: CatholicSydenham High School
Secondary: Public- 3 bath
- 5 bed
17 Drummond Street, Rideau Lakes, Ontario • K0G 1P0 • 826 - Rideau Lakes (Newboro) Twp



