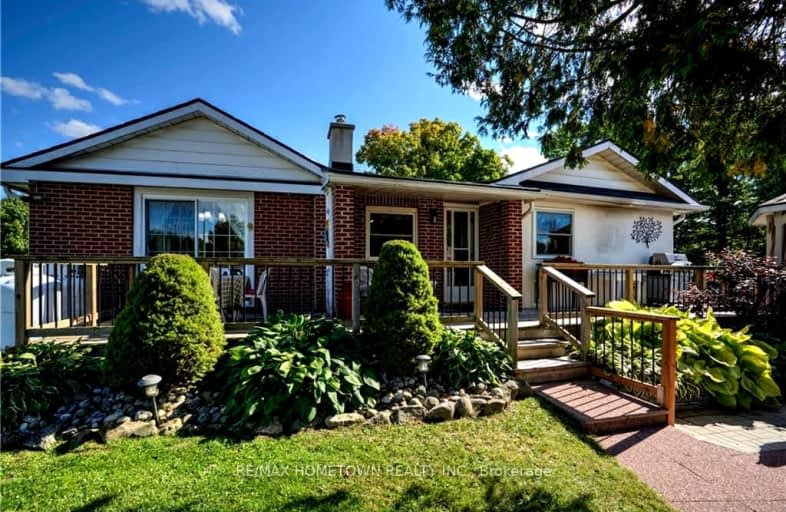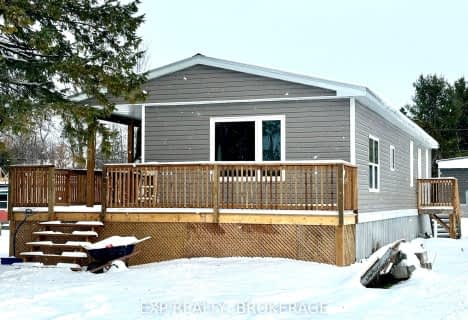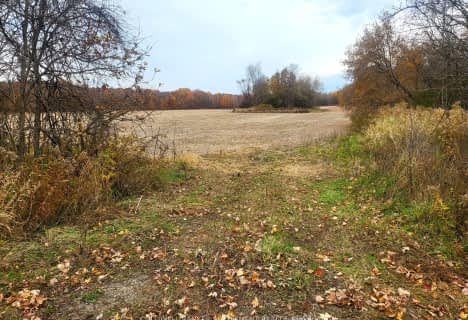
St Edward's School
Elementary: CatholicSweet's Corners Public School
Elementary: PublicRideau Vista Public School
Elementary: PublicRideau Intermediate School
Elementary: PublicSouth Crosby Public School
Elementary: PublicSt Joseph's Separate School
Elementary: CatholicSt. Luke Catholic High School
Secondary: CatholicAthens District High School
Secondary: PublicRideau District High School
Secondary: PublicGananoque Secondary School
Secondary: PublicPerth and District Collegiate Institute
Secondary: PublicSt John Catholic High School
Secondary: Catholic- 1 bath
- 2 bed
7 PATTERSON Road, Rideau Lakes, Ontario • K0G 1E0 • 817 - Rideau Lakes (South Crosby) Twp
- — bath
- — bed
Lot 2 Bush Road, Rideau Lakes, Ontario • K0G 1E0 • 817 - Rideau Lakes (South Crosby) Twp
- — bath
- — bed
Lot 3 Bush Road, Rideau Lakes, Ontario • K0G 1E0 • 817 - Rideau Lakes (South Crosby) Twp
- — bath
- — bed
Lot 5 Bush Road, Rideau Lakes, Ontario • K0G 1E0 • 817 - Rideau Lakes (South Crosby) Twp




