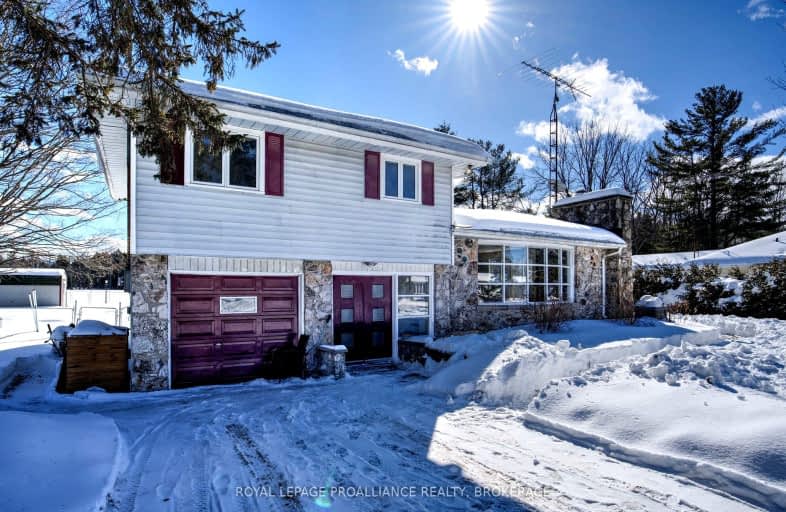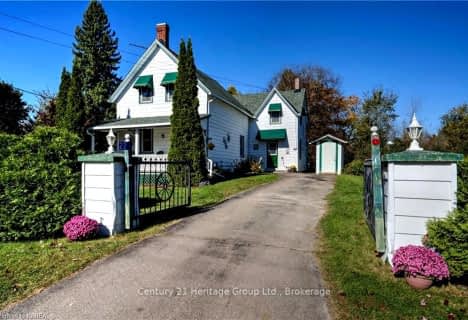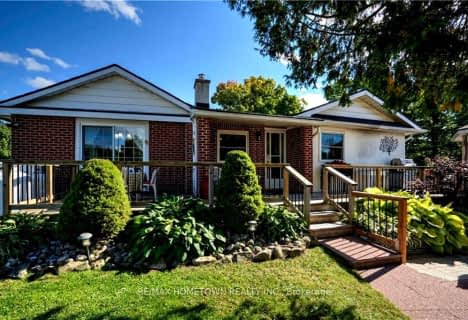
Car-Dependent
- Most errands require a car.
Somewhat Bikeable
- Most errands require a car.

St Edward's School
Elementary: CatholicSweet's Corners Public School
Elementary: PublicRideau Vista Public School
Elementary: PublicRideau Intermediate School
Elementary: PublicSouth Crosby Public School
Elementary: PublicSt Joseph's Separate School
Elementary: CatholicSt. Luke Catholic High School
Secondary: CatholicAthens District High School
Secondary: PublicRideau District High School
Secondary: PublicGananoque Secondary School
Secondary: PublicPerth and District Collegiate Institute
Secondary: PublicSt John Catholic High School
Secondary: Catholic-
Furnace Falls Park
Lyndhurst Rd., Lyndhurst ON 5.91km -
Kendricks Park
245 Short Point Rd, Lyndhurst ON K0E 1N0 7.74km -
Kin Recreational Park
8.64km
-
BMO Bank of Montreal
28 Main St, Elgin ON K0G 1E0 0.78km -
RBC Royal Bank
24 Drummond St, Newboro ON K0G 1P0 9.26km -
RBC Royal Bank
32 Colborne St, Portland ON K0G 1V0 9.69km
- 2 bath
- 3 bed
19 Kingston Street, Rideau Lakes, Ontario • K0G 1E0 • 817 - Rideau Lakes (South Crosby) Twp




