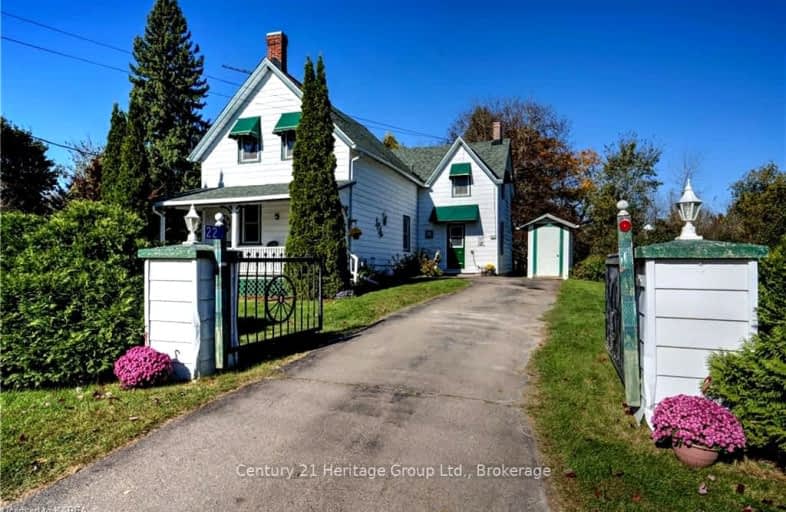Inactive on Sep 25, 2018
Note: Property is not currently for sale or for rent.

-
Type: Detached
-
Style: 2-Storey
-
Lot Size: 135.3 x 0
-
Age: No Data
-
Taxes: $1,503 per year
-
Days on Site: 91 Days
-
Added: Dec 17, 2024 (2 months on market)
-
Updated:
-
Last Checked: 3 months ago
-
MLS®#: X10190937
-
Listed By: Non-member office
Flooring: Carpet W/W & Mixed, Flooring: Linoleum, Flooring: Laminate, Lovely home with character near Elgin! This 2 storey home is filled with country charm and features a formal dining room, a kitchen with plenty of cupboard space and a cozy propane stove for those chilly days, a laundry room and a 3 piece bathroom all on the main level. Upstairs you will find 3 bedrooms and another 3 piece bathroom. Outside, the lawns are well manicured and the many flower gardens are meticulously maintained. This home is serviced by a drilled well and a new septic system installed in 2016. Located minutes from Elgin, an hour north of Kingston, and 30 minutes from Smiths Falls. Country living awaits!
Property Details
Facts for 22 DAVIS LOCK Road, Rideau Lakes
Status
Days on Market: 91
Last Status: Expired
Sold Date: Jun 28, 2025
Closed Date: Nov 30, -0001
Expiry Date: Sep 25, 2018
Unavailable Date: Nov 30, -0001
Input Date: Jul 05, 2018
Property
Status: Sale
Property Type: Detached
Style: 2-Storey
Area: Rideau Lakes
Community: 817 - Rideau Lakes (South Crosby) Twp
Availability Date: TO BE ARRANGED
Inside
Bedrooms: 3
Bathrooms: 2
Kitchens: 1
Rooms: 11
Air Conditioning: Window Unit
Washrooms: 2
Building
Basement: Crawl Space
Basement 2: Unfinished
Heat Type: Forced Air
Heat Source: Electric
Exterior: Alum Siding
Water Supply Type: Drilled Well
Water Supply: Well
Parking
Driveway: None
Garage Type: None
Total Parking Spaces: 4
Fees
Tax Year: 2017
Tax Legal Description: LT 43 PL 88; RIDEAU LAKES
Taxes: $1,503
Land
Cross Street: Highway 15 to Davis
Municipality District: Rideau Lakes
Fronting On: North
Parcel Number: 441130090
Sewer: Septic
Lot Frontage: 135.3
Acres: .50-1.99
Zoning: RESIDENTIAL
Rooms
Room details for 22 DAVIS LOCK Road, Rideau Lakes
| Type | Dimensions | Description |
|---|---|---|
| Living Main | 5.13 x 3.40 | |
| Kitchen Main | 5.94 x 4.08 | |
| Dining Main | 3.25 x 3.45 | |
| Foyer Main | 3.50 x 1.65 | |
| Bathroom Main | 1.90 x 1.67 | |
| Laundry Main | 2.66 x 2.36 | |
| Other Main | 8.53 x 1.42 | |
| Prim Bdrm 2nd | 6.01 x 4.14 | |
| Br 2nd | 3.93 x 3.04 | |
| Br 2nd | 3.02 x 2.97 | |
| Bathroom 2nd | 2.10 x 2.43 |
| XXXXXXXX | XXX XX, XXXX |
XXXXXXXX XXX XXXX |
|
| XXX XX, XXXX |
XXXXXX XXX XXXX |
$XXX,XXX | |
| XXXXXXXX | XXX XX, XXXX |
XXXX XXX XXXX |
$XXX,XXX |
| XXX XX, XXXX |
XXXXXX XXX XXXX |
$XXX,XXX |
| XXXXXXXX XXXXXXXX | XXX XX, XXXX | XXX XXXX |
| XXXXXXXX XXXXXX | XXX XX, XXXX | $183,900 XXX XXXX |
| XXXXXXXX XXXX | XXX XX, XXXX | $300,000 XXX XXXX |
| XXXXXXXX XXXXXX | XXX XX, XXXX | $330,000 XXX XXXX |

St Edward's School
Elementary: CatholicSweet's Corners Public School
Elementary: PublicRideau Vista Public School
Elementary: PublicRideau Intermediate School
Elementary: PublicSouth Crosby Public School
Elementary: PublicStorrington Public School
Elementary: PublicSt. Luke Catholic High School
Secondary: CatholicAthens District High School
Secondary: PublicRideau District High School
Secondary: PublicGananoque Secondary School
Secondary: PublicPerth and District Collegiate Institute
Secondary: PublicSt John Catholic High School
Secondary: Catholic