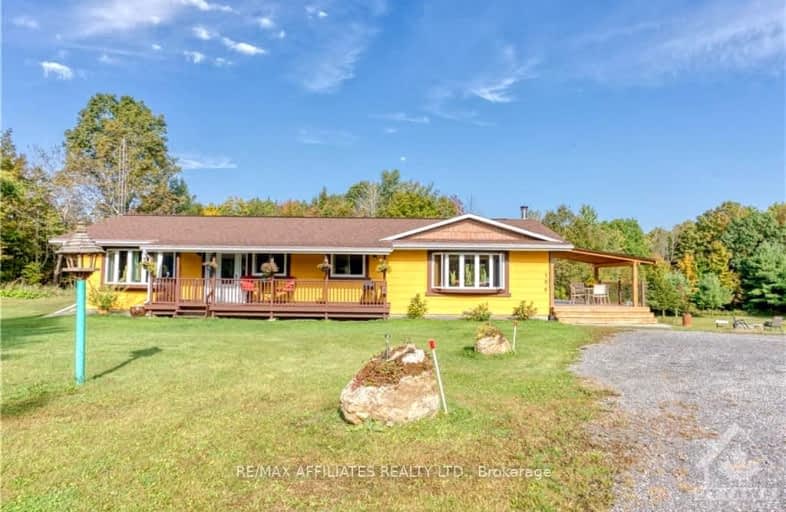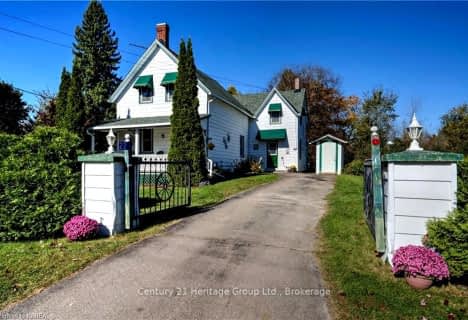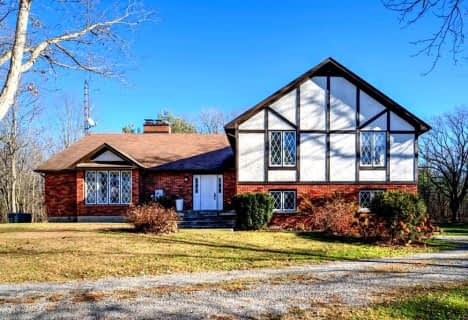
Car-Dependent
- Almost all errands require a car.
Somewhat Bikeable
- Most errands require a car.

St Edward's School
Elementary: CatholicSweet's Corners Public School
Elementary: PublicRideau Vista Public School
Elementary: PublicRideau Intermediate School
Elementary: PublicSouth Crosby Public School
Elementary: PublicStorrington Public School
Elementary: PublicSt. Luke Catholic High School
Secondary: CatholicAthens District High School
Secondary: PublicRideau District High School
Secondary: PublicGananoque Secondary School
Secondary: PublicPerth and District Collegiate Institute
Secondary: PublicSt John Catholic High School
Secondary: Catholic-
Furnace Falls Park
Lyndhurst Rd., Lyndhurst ON 4.66km -
Kendricks Park
245 Short Point Rd, Lyndhurst ON K0E 1N0 7.46km -
Kin Recreational Park
12.46km
-
BMO Bank of Montreal
28 Main St, Elgin ON K0G 1E0 3.21km -
RBC Royal Bank
24 Drummond St, Newboro ON K0G 1P0 10.75km -
RBC Royal Bank
32 Colborne St, Portland ON K0G 1V0 13.51km




