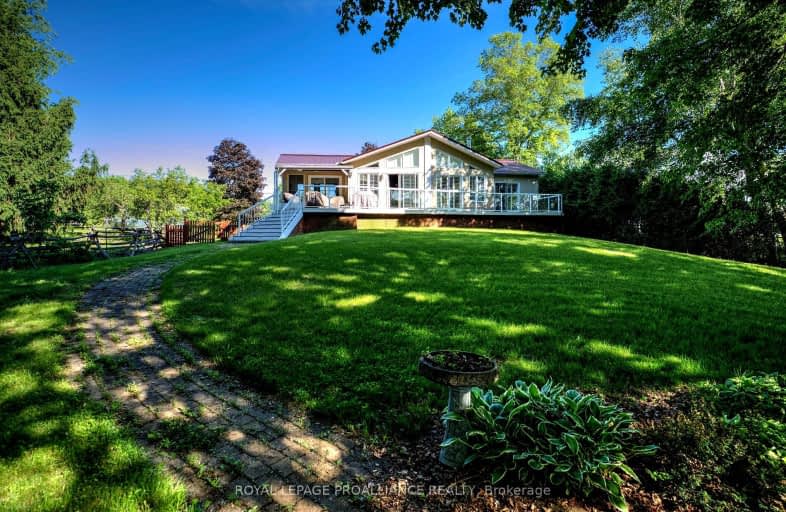Car-Dependent
- Almost all errands require a car.
Somewhat Bikeable
- Most errands require a car.

St Edward's School
Elementary: CatholicSweet's Corners Public School
Elementary: PublicRideau Vista Public School
Elementary: PublicRideau Intermediate School
Elementary: PublicSouth Crosby Public School
Elementary: PublicNorth Grenville Intermediate School
Elementary: PublicGranite Ridge Education Centre Secondary School
Secondary: PublicRideau District High School
Secondary: PublicGananoque Secondary School
Secondary: PublicPerth and District Collegiate Institute
Secondary: PublicSt John Catholic High School
Secondary: CatholicSydenham High School
Secondary: Public-
Furnace Falls Park
Lyndhurst Rd., Lyndhurst ON 15.91km -
Kendricks Park
245 Short Point Rd, Lyndhurst ON K0E 1N0 18.12km -
Upper Brewers Lock
Battersea ON 26.99km
-
RBC Royal Bank
24 Drummond St, Newboro ON K0G 1P0 1.21km -
BMO Bank of Montreal
41 Main St E (Fetch Murphy Walk), Westport ON K0G 1X0 5.62km -
BMO Bank of Montreal
28 Main St, Elgin ON K0G 1E0 10.15km
- 1 bath
- 3 bed
- 1100 sqft
211 McBride Point Drive, Rideau Lakes, Ontario • K0G 1X0 • 816 - Rideau Lakes (North Crosby) Twp
- 2 bath
- 3 bed
68 Penny Lane, Rideau Lakes, Ontario • K0G 1V0 • 816 - Rideau Lakes (North Crosby) Twp




