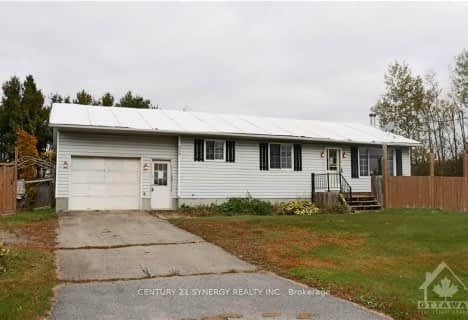
Sweet's Corners Public School
Elementary: PublicSt. John Intermediate School
Elementary: CatholicRideau Intermediate School
Elementary: PublicSouth Crosby Public School
Elementary: PublicSt Joseph's Separate School
Elementary: CatholicLombardy Public School
Elementary: PublicSt. Luke Catholic High School
Secondary: CatholicAthens District High School
Secondary: PublicRideau District High School
Secondary: PublicPerth and District Collegiate Institute
Secondary: PublicSt John Catholic High School
Secondary: CatholicSmiths Falls District Collegiate Institute
Secondary: Public- 2 bath
- 2 bed
548 HIGHWAY 15, Rideau Lakes, Ontario • K0G 1G0 • 820 - Rideau Lakes (South Elmsley) Twp
- 2 bath
- 5 bed
- 1500 sqft
2800 Highway 15, Rideau Lakes, Ontario • K0G 1V0 • 818 - Rideau Lakes (Bastard) Twp


