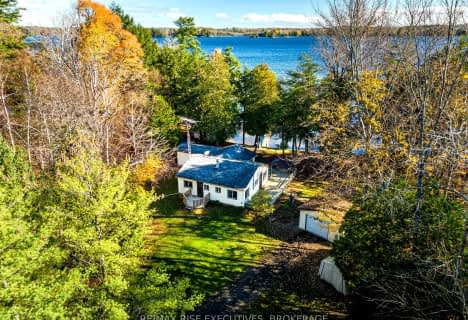
Athens Intermediate School
Elementary: PublicSweet's Corners Public School
Elementary: PublicRideau Intermediate School
Elementary: PublicSouth Crosby Public School
Elementary: PublicSt Joseph's Separate School
Elementary: CatholicPineview Public School
Elementary: PublicSt. Luke Catholic High School
Secondary: CatholicAthens District High School
Secondary: PublicRideau District High School
Secondary: PublicGananoque Secondary School
Secondary: PublicSt John Catholic High School
Secondary: CatholicSmiths Falls District Collegiate Institute
Secondary: Public- 2 bath
- 3 bed
- 1100 sqft
1269 LB12, Rideau Lakes, Ontario • K0E 1N0 • 818 - Rideau Lakes (Bastard) Twp
- 3 bath
- 3 bed
- 1500 sqft
734 Short Point Road, Rideau Lakes, Ontario • K0E 1N0 • 817 - Rideau Lakes (South Crosby) Twp
- 2 bath
- 3 bed
- 1500 sqft
2 John Street, Rideau Lakes, Ontario • K0E 1G0 • 818 - Rideau Lakes (Bastard) Twp



