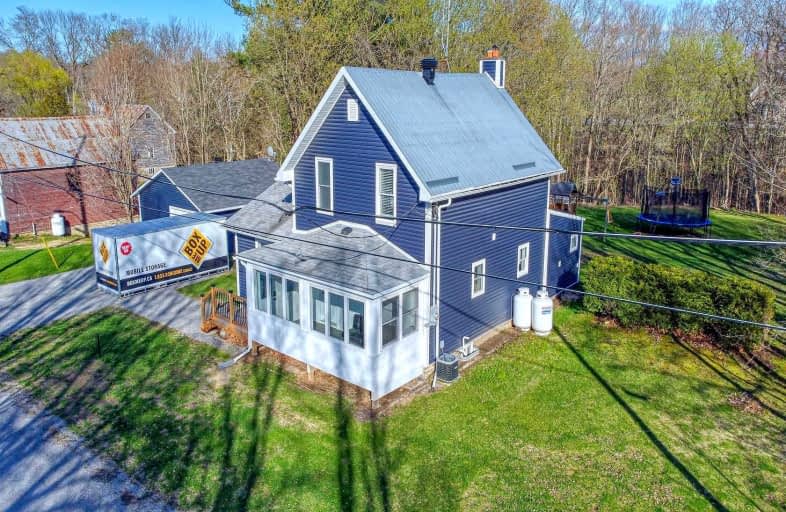Sold on May 18, 2022
Note: Property is not currently for sale or for rent.

-
Type: Detached
-
Style: 1 1/2 Storey
-
Lot Size: 131.99 x 165 Feet
-
Age: No Data
-
Taxes: $1,385 per year
-
Days on Site: 13 Days
-
Added: May 05, 2022 (1 week on market)
-
Updated:
-
Last Checked: 3 months ago
-
MLS®#: X5604801
-
Listed By: Royal lepage connect realty, brokerage
Extensive Restorations With Attention To Detail Showcase The Original Charm & Character Of This Spacious 3-Bedroom Family Home. Picture Yourself Here In Rural Elgin, Ontario With A 132'X165' Lot Overlooking Cooligan Creek. Enjoy A Campfire Under The Stars, And Away From City Traffic & Noise. Highlights: Modern White Kitchen, Ss Appliances/Gas Stove, Main Floor Laundry & Bedroom, Enclosed Porch, Large Deck, 200 Amp Electrical, Double-Wide Garage, Tractor Shed
Extras
Includes Fridge/Stove/Range Hood/Microwave/Dishwasher/Washer/Dryer/Window Coverings/Lights/Ceiling Fans. Rentals: Water Softener $28.24/Mo, Propane Tanks $120/Year. Commute Times: Smith's Falls 25 Mins, Brockville 30 Mins, Kingston 60 Mins
Property Details
Facts for 2345 Harlem Road, Rideau Lakes
Status
Days on Market: 13
Last Status: Sold
Sold Date: May 18, 2022
Closed Date: Jun 15, 2022
Expiry Date: Aug 31, 2022
Sold Price: $439,000
Unavailable Date: May 18, 2022
Input Date: May 05, 2022
Property
Status: Sale
Property Type: Detached
Style: 1 1/2 Storey
Area: Rideau Lakes
Availability Date: 60/Flexible
Inside
Bedrooms: 3
Bathrooms: 1
Kitchens: 1
Rooms: 11
Den/Family Room: No
Air Conditioning: Central Air
Fireplace: Yes
Laundry Level: Main
Washrooms: 1
Building
Basement: Part Fin
Basement 2: Unfinished
Heat Type: Forced Air
Heat Source: Propane
Exterior: Vinyl Siding
Water Supply: Well
Special Designation: Unknown
Parking
Driveway: Private
Garage Spaces: 1
Garage Type: Detached
Covered Parking Spaces: 4
Total Parking Spaces: 5
Fees
Tax Year: 2021
Tax Legal Description: Pt Lt 15 Con 6 Bastard As In Lr317994; Rideau Lake
Taxes: $1,385
Land
Cross Street: County Rd 8 And Harl
Municipality District: Rideau Lakes
Fronting On: West
Pool: None
Sewer: Septic
Lot Depth: 165 Feet
Lot Frontage: 131.99 Feet
Additional Media
- Virtual Tour: https://www.myvisuallistings.com/cvt/325906
Rooms
Room details for 2345 Harlem Road, Rideau Lakes
| Type | Dimensions | Description |
|---|---|---|
| Kitchen Main | 3.34 x 5.79 | Ceramic Floor, Stainless Steel Appl, Pantry |
| Dining Main | 3.61 x 7.66 | Hardwood Floor, W/O To Deck, Combined W/Living |
| Living Main | 3.61 x 7.66 | Hardwood Floor, Electric Fireplace, Combined W/Dining |
| Br Main | 3.83 x 3.44 | Murphy Bed, Hardwood Floor, Double Closet |
| Foyer Main | 4.91 x 2.30 | Ceramic Floor |
| Laundry Main | 3.37 x 3.40 | W/O To Yard, Ceramic Floor |
| Sunroom Main | 2.30 x 5.54 | O/Looks Frontyard |
| Br 2nd | 3.55 x 4.09 | Wood Floor |
| 2nd Br 2nd | 3.37 x 3.21 | Wood Floor |
| Bathroom 2nd | 2.16 x 3.26 | |
| Other 2nd | 2.49 x 2.29 | |
| Utility Bsmt | - |
| XXXXXXXX | XXX XX, XXXX |
XXXX XXX XXXX |
$XXX,XXX |
| XXX XX, XXXX |
XXXXXX XXX XXXX |
$XXX,XXX |
| XXXXXXXX XXXX | XXX XX, XXXX | $439,000 XXX XXXX |
| XXXXXXXX XXXXXX | XXX XX, XXXX | $449,000 XXX XXXX |

Sweet's Corners Public School
Elementary: PublicRideau Intermediate School
Elementary: PublicSouth Crosby Public School
Elementary: PublicSt Joseph's Separate School
Elementary: CatholicPineview Public School
Elementary: PublicLombardy Public School
Elementary: PublicHanley Hall Catholic High School
Secondary: CatholicSt. Luke Catholic High School
Secondary: CatholicAthens District High School
Secondary: PublicRideau District High School
Secondary: PublicSt John Catholic High School
Secondary: CatholicSmiths Falls District Collegiate Institute
Secondary: Public

