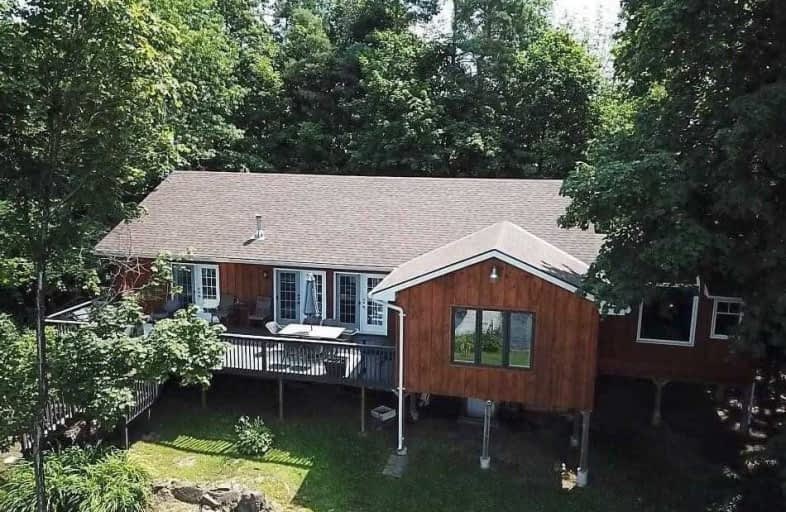Sold on Jun 07, 2020
Note: Property is not currently for sale or for rent.

-
Type: Detached
-
Style: Bungalow
-
Lot Size: 150 x 165.94 Feet
-
Age: 16-30 years
-
Taxes: $5,866 per year
-
Days on Site: 25 Days
-
Added: May 13, 2020 (3 weeks on market)
-
Updated:
-
Last Checked: 1 day ago
-
MLS®#: X4760535
-
Listed By: Solid rock realty, brokerage
Absolutely Stunning!!! A Rare Find, Completely Renovated 3 Bedroom, 2 Bathroom Year Round Bungalow On The South Shore Of The Big Rideau. Built In 2001, Major Renovations In 2006/07, Spacious Sunroom, 4th Bedroom/Office/Family Room With Private Entrance And Huge Deck Added In 2011/12. Huge Gently Sloping Partially Cleared Lot With 150 +/- Feet Of Deep Clean Waterfront And Small Sandy Beach. Large T-Shaped Floating Dock, Ideal For Big Boats & Swimming.
Extras
Enjoy Stunning Sunsets From Your Elevated Back Deck. Great Retirement Property For Year Round Enjoyment. Only 1 Hour To Ottawa And Kingston And 3 Hours To The Gta. Can't Afford The Muskokas, This Is An Affordable Alternative On The Rideau
Property Details
Facts for 26 R12, Rideau Lakes
Status
Days on Market: 25
Last Status: Sold
Sold Date: Jun 07, 2020
Closed Date: Jul 03, 2020
Expiry Date: Sep 01, 2020
Sold Price: $760,000
Unavailable Date: Jun 07, 2020
Input Date: May 13, 2020
Prior LSC: Listing with no contract changes
Property
Status: Sale
Property Type: Detached
Style: Bungalow
Age: 16-30
Area: Rideau Lakes
Inside
Bedrooms: 4
Bathrooms: 2
Kitchens: 1
Rooms: 11
Den/Family Room: No
Air Conditioning: Central Air
Fireplace: Yes
Washrooms: 2
Building
Basement: Unfinished
Basement 2: Walk-Up
Heat Type: Forced Air
Heat Source: Propane
Exterior: Wood
Water Supply: Well
Special Designation: Unknown
Parking
Driveway: Lane
Garage Spaces: 1
Garage Type: Detached
Covered Parking Spaces: 5
Total Parking Spaces: 6
Fees
Tax Year: 2019
Tax Legal Description: Pt Lt 35 Pl 295 Pt 1 28R5540 & Pt 1 To 3 28R11917;
Taxes: $5,866
Additional Mo Fees: 17
Highlights
Feature: Beach
Feature: Lake Access
Feature: Part Cleared
Feature: Waterfront
Land
Cross Street: R12 And Old Kingston
Municipality District: Rideau Lakes
Fronting On: North
Parcel of Tied Land: Y
Pool: None
Sewer: Septic
Sewer: Grey Water
Lot Depth: 165.94 Feet
Lot Frontage: 150 Feet
Lot Irregularities: Yes
Zoning: Residential
Access To Property: Private Road
Access To Property: Yr Rnd Private Rd
Water Features: Beachfront
Water Features: Dock
Shoreline: Clean
Shoreline: Sandy
Shoreline Allowance: Owned
Shoreline Exposure: S
Alternative Power: Generator-Wired
Rural Services: Cable
Rural Services: Electrical
Rural Services: Internet High Spd
Rural Services: Other
Rural Services: Recycling Pckup
Additional Media
- Virtual Tour: https://youtu.be/60vsDGPqiF4
Rooms
Room details for 26 R12, Rideau Lakes
| Type | Dimensions | Description |
|---|---|---|
| Great Rm Main | 4.87 x 7.92 | |
| Master Main | 3.65 x 4.41 | |
| Dining Main | 3.53 x 4.87 | |
| 2nd Br Main | 2.89 x 4.14 | |
| Kitchen Main | 3.53 x 4.26 | |
| 3rd Br Main | 2.77 x 3.20 | |
| Sitting Main | 3.53 x 4.57 | |
| 4th Br Main | 4.26 x 4.75 | |
| Foyer Main | - | |
| Bathroom Main | - | |
| Bathroom Main | - |

| XXXXXXXX | XXX XX, XXXX |
XXXX XXX XXXX |
$XXX,XXX |
| XXX XX, XXXX |
XXXXXX XXX XXXX |
$XXX,XXX |
| XXXXXXXX XXXX | XXX XX, XXXX | $760,000 XXX XXXX |
| XXXXXXXX XXXXXX | XXX XX, XXXX | $798,000 XXX XXXX |

North Elmsley Public School
Elementary: PublicSt. John Intermediate School
Elementary: CatholicThe Queen Elizabeth School
Elementary: PublicPerth Intermediate School
Elementary: PublicLombardy Public School
Elementary: PublicSt John Elementary School
Elementary: CatholicHanley Hall Catholic High School
Secondary: CatholicSt. Luke Catholic High School
Secondary: CatholicRideau District High School
Secondary: PublicPerth and District Collegiate Institute
Secondary: PublicSt John Catholic High School
Secondary: CatholicSmiths Falls District Collegiate Institute
Secondary: Public
