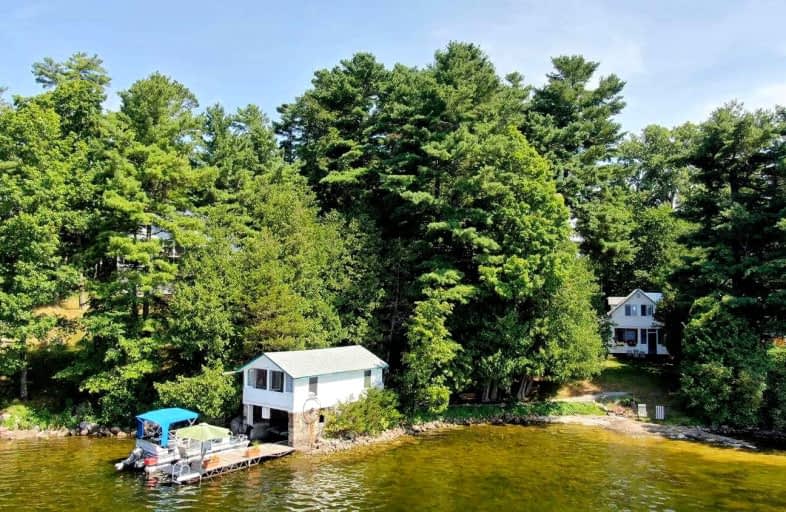Sold on Sep 15, 2022
Note: Property is not currently for sale or for rent.

-
Type: Detached
-
Style: 1 1/2 Storey
-
Lot Size: 106 x 259
-
Age: 51-99 years
-
Taxes: $2,809 per year
-
Days on Site: 25 Days
-
Added: Oct 27, 2024 (3 weeks on market)
-
Updated:
-
Last Checked: 3 months ago
-
MLS®#: X9060830
-
Listed By: Burt hudson real estate ltd., brokerage
Charming 1923 English Cottage on a secluded private cove on beautiful Lower Beverley Lake in Delta Ontario. Beautiful rocky shoreline accents the original boathouse that offers a modern power boat lift, docking for two boats and a cozy guest cottage above with private bedroom and sitting area. The main cottage has a main floor primary suite with walk in closet and amazing view of the lake through the patio door. Main floor laundry, full 4 pce bath on main level. Great room with ornamental brick fireplace, exposed structural beams and easy access to dining room, screened porch and kitchen. The bright kitchen with classy white cabinets have warm wooden tops, dishwasher, oversized full refrigerator and separate freezer. You'll want to invite all your friends over to enjoy the spacious dining space with lake views for a casual dinner then enjoy the cool summer evenings on the full screened in porch. Upstairs is a massive king bedroom with 1/2 bath and 3rd bedroom with lake view.
Property Details
Facts for 28 LAKE SHORE Drive, Rideau Lakes
Status
Days on Market: 25
Last Status: Sold
Sold Date: Sep 15, 2022
Closed Date: Dec 15, 2022
Expiry Date: Nov 15, 2022
Sold Price: $638,000
Unavailable Date: Sep 15, 2022
Input Date: Sep 02, 2022
Prior LSC: Sold
Property
Status: Sale
Property Type: Detached
Style: 1 1/2 Storey
Age: 51-99
Area: Rideau Lakes
Community: 818 - Rideau Lakes (Bastard) Twp
Availability Date: 30-59Days
Assessment Amount: $274,000
Assessment Year: 2016
Inside
Bedrooms: 4
Bathrooms: 2
Kitchens: 1
Rooms: 11
Air Conditioning: None
Fireplace: No
Washrooms: 2
Utilities
Electricity: Yes
Telephone: Yes
Building
Basement: Crawl Space
Basement 2: Unfinished
Heat Type: Baseboard
Heat Source: Electric
Exterior: Wood
Elevator: N
Water Supply Type: Drilled Well
Special Designation: Unknown
Parking
Driveway: Pvt Double
Garage Spaces: 1
Garage Type: Detached
Covered Parking Spaces: 3
Total Parking Spaces: 4
Fees
Tax Year: 2022
Tax Legal Description: Part Lot 25, Concession 10, Bastard. Parts 1 and 2 28R11780; S/T
Taxes: $2,809
Highlights
Feature: Fenced Yard
Feature: Golf
Land
Cross Street: Take County Road 42
Municipality District: Rideau Lakes
Parcel Number: 442810203
Pool: None
Lot Depth: 259
Lot Frontage: 106
Acres: .50-1.99
Zoning: 391
Water Body Type: Lake
Water Frontage: 106
Access To Property: Yr Rnd Municpal Rd
Water Features: Boat Lift
Water Features: Dock
Shoreline: Rocky
Shoreline: Sandy
Shoreline Allowance: None
Rooms
Room details for 28 LAKE SHORE Drive, Rideau Lakes
| Type | Dimensions | Description |
|---|---|---|
| Dining Main | 2.44 x 4.88 | Stained Glass |
| Living Lower | 5.00 x 5.49 | Stained Glass |
| Kitchen Main | 2.44 x 4.47 | |
| Prim Bdrm Main | 3.43 x 4.78 | Vaulted Ceiling |
| Bathroom Main | - | |
| Sunroom Main | 2.44 x 5.00 | Stained Glass |
| Laundry Main | 2.24 x 2.54 | |
| Br Main | 3.96 x 4.88 | |
| Br Main | 2.44 x 4.88 | |
| Br 2nd | 2.74 x 4.27 | |
| Bathroom 2nd | - | |
| Sitting 2nd | 3.05 x 4.44 |
| XXXXXXXX | XXX XX, XXXX |
XXXX XXX XXXX |
$XXX,XXX |
| XXX XX, XXXX |
XXXXXX XXX XXXX |
$XXX,XXX | |
| XXXXXXXX | XXX XX, XXXX |
XXXX XXX XXXX |
$XXX,XXX |
| XXX XX, XXXX |
XXXXXX XXX XXXX |
$XXX,XXX | |
| XXXXXXXX | XXX XX, XXXX |
XXXX XXX XXXX |
$XXX,XXX |
| XXX XX, XXXX |
XXXXXX XXX XXXX |
$XXX,XXX |
| XXXXXXXX XXXX | XXX XX, XXXX | $638,000 XXX XXXX |
| XXXXXXXX XXXXXX | XXX XX, XXXX | $650,000 XXX XXXX |
| XXXXXXXX XXXX | XXX XX, XXXX | $638,000 XXX XXXX |
| XXXXXXXX XXXXXX | XXX XX, XXXX | $650,000 XXX XXXX |
| XXXXXXXX XXXX | XXX XX, XXXX | $638,000 XXX XXXX |
| XXXXXXXX XXXXXX | XXX XX, XXXX | $650,000 XXX XXXX |

Athens Intermediate School
Elementary: PublicSweet's Corners Public School
Elementary: PublicRideau Intermediate School
Elementary: PublicSouth Crosby Public School
Elementary: PublicSt Joseph's Separate School
Elementary: CatholicPineview Public School
Elementary: PublicSt. Luke Catholic High School
Secondary: CatholicAthens District High School
Secondary: PublicRideau District High School
Secondary: PublicGananoque Secondary School
Secondary: PublicSt John Catholic High School
Secondary: CatholicSmiths Falls District Collegiate Institute
Secondary: Public