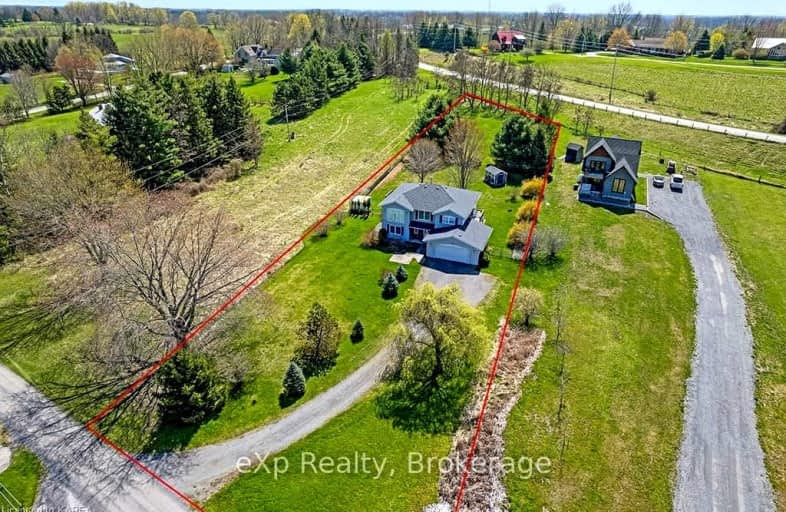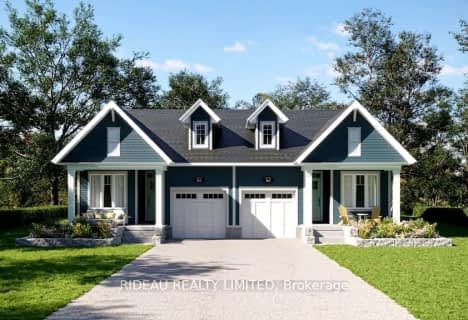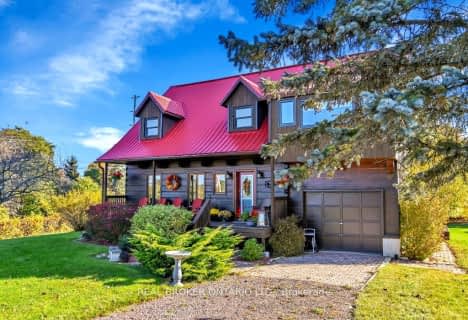
Car-Dependent
- Almost all errands require a car.
Somewhat Bikeable
- Almost all errands require a car.

St Edward's School
Elementary: CatholicRideau Vista Public School
Elementary: PublicGlen Tay Public School
Elementary: PublicRideau Intermediate School
Elementary: PublicSouth Crosby Public School
Elementary: PublicNorth Grenville Intermediate School
Elementary: PublicGranite Ridge Education Centre Secondary School
Secondary: PublicRideau District High School
Secondary: PublicGananoque Secondary School
Secondary: PublicPerth and District Collegiate Institute
Secondary: PublicSt John Catholic High School
Secondary: CatholicSydenham High School
Secondary: Public-
Furnace Falls Park
Lyndhurst Rd., Lyndhurst ON 19.36km -
Kendricks Park
245 Short Point Rd, Lyndhurst ON K0E 1N0 21.6km -
Park Dano
Sharbot Lake ON 26.07km
-
BMO Bank of Montreal
41 Main St E (Fetch Murphy Walk), Westport ON K0G 1X0 2.15km -
RBC Royal Bank
24 Drummond St, Newboro ON K0G 1P0 4.64km -
BMO Bank of Montreal
28 Main St, Elgin ON K0G 1E0 13.62km
- 3 bath
- 3 bed
81 Trotters Lane, Rideau Lakes, Ontario • K0G 1X0 • 816 - Rideau Lakes (North Crosby) Twp
- 3 bath
- 3 bed
581 Concession Road 8 Road, Rideau Lakes, Ontario • K0G 1X0 • 816 - Rideau Lakes (North Crosby) Twp
- 2 bath
- 2 bed
9517 County Road 42, Rideau Lakes, Ontario • K0G 1X0 • 816 - Rideau Lakes (North Crosby) Twp








