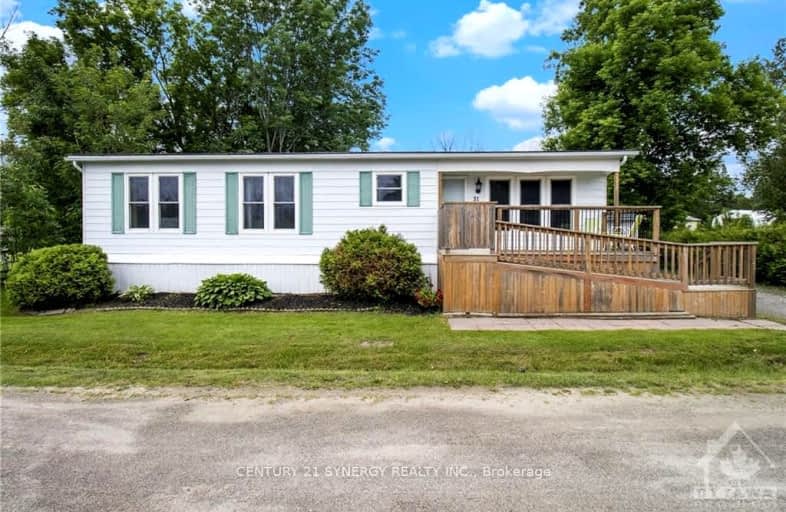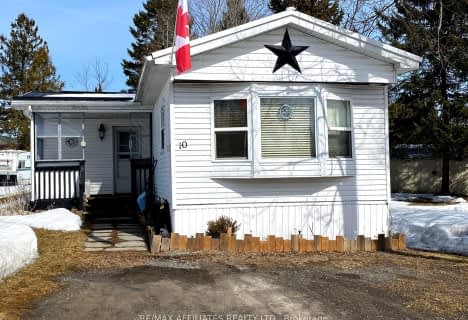Car-Dependent
- Almost all errands require a car.
Somewhat Bikeable
- Most errands require a car.

Hanley Hall Catholic Elementary School
Elementary: CatholicSt. Luke Catholic School
Elementary: CatholicSt Francis de Sales Separate School
Elementary: CatholicDuncan J Schoular Public School
Elementary: PublicSt James the Greater Separate School
Elementary: CatholicChimo Elementary School
Elementary: PublicHanley Hall Catholic High School
Secondary: CatholicSt. Luke Catholic High School
Secondary: CatholicAthens District High School
Secondary: PublicPerth and District Collegiate Institute
Secondary: PublicSt John Catholic High School
Secondary: CatholicSmiths Falls District Collegiate Institute
Secondary: Public-
Centennial Park
0.84km -
Gleeson Park
3.23km -
Smiths Falls Splash Pad
Smiths Falls ON 3.49km
-
President's Choice Financial ATM
25 Ferrara Dr, Smiths Falls ON K7A 5K6 3.84km -
Scotiabank
92 Lombard St, Smiths Falls ON K7A 4G5 3.99km -
Scotiabank
288 Hwy 15, Rideau Lakes ON 4km
- 1 bath
- 3 bed
200-26 Salmon Side Road, Rideau Lakes, Ontario • K7A 4S5 • 820 - Rideau Lakes (South Elmsley) Twp
- 1 bath
- 3 bed
109 - 26 Salmon Side Road, Rideau Lakes, Ontario • K7A 4S5 • 820 - Rideau Lakes (South Elmsley) Twp
- 1 bath
- 3 bed
- 1100 sqft
10 Bridle Path, Smiths Falls, Ontario • K7A 4S5 • 901 - Smiths Falls



