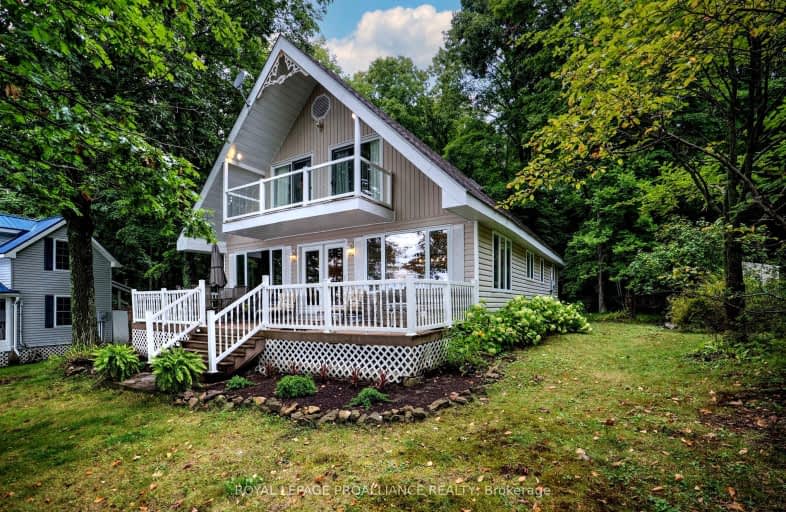Car-Dependent
- Almost all errands require a car.
0
/100
Somewhat Bikeable
- Almost all errands require a car.
20
/100

St Edward's School
Elementary: Catholic
3.28 km
Rideau Vista Public School
Elementary: Public
3.53 km
Glen Tay Public School
Elementary: Public
21.56 km
Rideau Intermediate School
Elementary: Public
15.58 km
South Crosby Public School
Elementary: Public
15.48 km
North Grenville Intermediate School
Elementary: Public
13.93 km
St. Luke Catholic High School
Secondary: Catholic
34.62 km
Granite Ridge Education Centre Secondary School
Secondary: Public
26.38 km
Rideau District High School
Secondary: Public
15.48 km
Perth and District Collegiate Institute
Secondary: Public
24.91 km
St John Catholic High School
Secondary: Catholic
22.95 km
Sydenham High School
Secondary: Public
36.85 km
-
Furnace Falls Park
Lyndhurst Rd., Lyndhurst ON 21.16km -
Kendricks Park
245 Short Point Rd, Lyndhurst ON K0E 1N0 23.15km -
Stewart Park
Perth ON 24.3km
-
BMO Bank of Montreal
41 Main St E (Fetch Murphy Walk), Westport ON K0G 1X0 2.92km -
RBC Royal Bank
24 Drummond St, Newboro ON K0G 1P0 6.47km -
RBC Royal Bank
32 Colborne St, Portland ON K0G 1V0 14.22km





