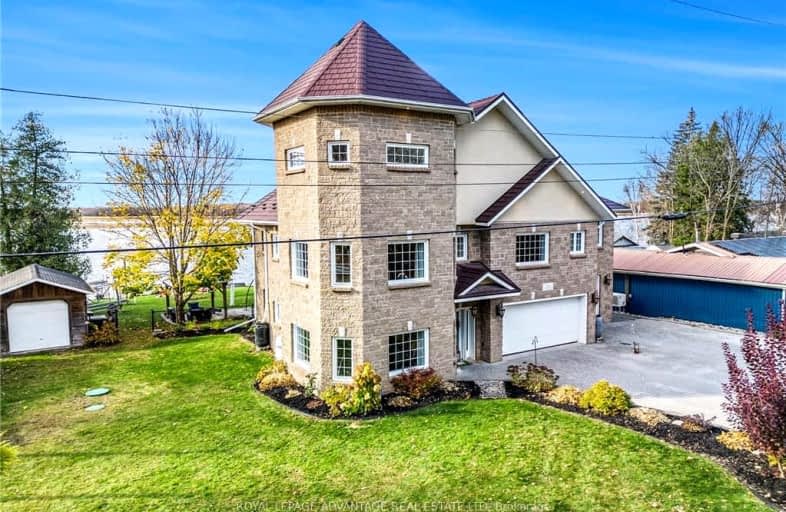Added 7 months ago

-
Type: Detached
-
Style: 3-Storey
-
Lot Size: 100 x 165 Feet
-
Age: No Data
-
Taxes: $7,232 per year
-
Days on Site: 63 Days
-
Added: Nov 04, 2024 (7 months ago)
-
Updated:
-
Last Checked: 3 months ago
-
MLS®#: X10419414
-
Listed By: Royal lepage advantage real estate ltd
Is this the year you make the move... to the lake? Amazing custom built waterfront home with 100' of frontage on the Rideau System. Sunset views are breathtaking and you can enjoy them from the 80' of docks, Fire pit, Stone Patio, Hot tub or the private balcony from bedroom. You even have your own boat launch. Hop on your boat and explore all the Rideau has to offer. Located just minutes to Smiths Falls and all amenities but on peaceful Bacchus Island. This home was constructed with quality, space and efficiency in mind. It offers 3 spacious Br's with option of 4th in the cool loft area.The soaring cathedral ceiling with wall of windows and cosy fireplace in the living room allows you the most incredible vistas all year round. High efficiency with ICF walls R55 and geothermal system radiant in floor heating throughout entire main floor and garages Steel roofGourmet kitchen with double oven, hardwood and ceramic floors, dining room and a main floor gym/Office. Must be seen to truly appreciate all this home has to offer., Flooring: Hardwood, Flooring: Ceramics this the year
Upcoming Open Houses
We do not have information on any open houses currently scheduled.
Schedule a Private Tour -
Contact Us
Property Details
Facts for 36 R1 Road, Rideau Lakes
Property
Status: Sale
Property Type: Detached
Style: 3-Storey
Area: Rideau Lakes
Community: 820 - Rideau Lakes (South Elmsley) Twp
Availability Date: TBD
Inside
Bedrooms: 4
Bathrooms: 3
Kitchens: 1
Rooms: 17
Den/Family Room: Yes
Air Conditioning: Central Air
Fireplace: Yes
Central Vacuum: N
Washrooms: 3
Building
Basement: None
Heat Type: Heat Pump
Heat Source: Propane
Exterior: Stone
Exterior: Stucco/Plaster
Water Supply Type: Drilled Well
Water Supply: Well
Special Designation: Unknown
Parking
Garage Spaces: 3
Garage Type: Attached
Covered Parking Spaces: 6
Total Parking Spaces: 8
Fees
Tax Year: 2024
Tax Legal Description: LT 18 PL 222 T/W LR336632 RIDEAU LAKES
Taxes: $7,232
Highlights
Feature: Park
Feature: Waterfront
Land
Cross Street: HWY 15 SOUTH, TURN R
Municipality District: Rideau Lakes
Fronting On: West
Parcel Number: 442720156
Pool: None
Sewer: Septic
Lot Depth: 165 Feet
Lot Frontage: 100 Feet
Zoning: RESIDENTIAL
Access To Property: Highway
Easements Restrictions: Easement
Water Features: Boat Launch
Water Features: Dock
Shoreline: Clean
Shoreline Allowance: None
Rural Services: Internet High Spd
Additional Media
- Virtual Tour: https://listings.nextdoorphotos.com/vd/163964146
Rooms
Room details for 36 R1 Road, Rideau Lakes
| Type | Dimensions | Description |
|---|---|---|
| Dining Main | 3.30 x 3.81 | |
| Great Rm Main | 5.05 x 6.83 | |
| Kitchen Main | 4.21 x 5.08 | |
| Exercise Main | 4.16 x 4.21 | |
| Prim Bdrm 2nd | 4.80 x 5.00 | |
| Br 2nd | 3.68 x 3.88 | |
| Br 2nd | 3.55 x 4.08 | |
| Bathroom 2nd | 2.61 x 4.82 | |
| Bathroom 2nd | 2.08 x 2.76 | |
| Family 2nd | 3.83 x 6.07 | |
| Games 2nd | 3.45 x 5.84 | |
| Loft 3rd | 4.21 x 4.47 |
| XXXXXXXX | XXX XX, XXXX |
XXXXXX XXX XXXX |
$X,XXX,XXX |
| XXXXXXXX XXXXXX | XXX XX, XXXX | $1,299,900 XXX XXXX |
Car-Dependent
- Almost all errands require a car.

École élémentaire publique L'Héritage
Elementary: PublicChar-Lan Intermediate School
Elementary: PublicSt Peter's School
Elementary: CatholicHoly Trinity Catholic Elementary School
Elementary: CatholicÉcole élémentaire catholique de l'Ange-Gardien
Elementary: CatholicWilliamstown Public School
Elementary: PublicÉcole secondaire publique L'Héritage
Secondary: PublicCharlottenburgh and Lancaster District High School
Secondary: PublicSt Lawrence Secondary School
Secondary: PublicÉcole secondaire catholique La Citadelle
Secondary: CatholicHoly Trinity Catholic Secondary School
Secondary: CatholicCornwall Collegiate and Vocational School
Secondary: Public

