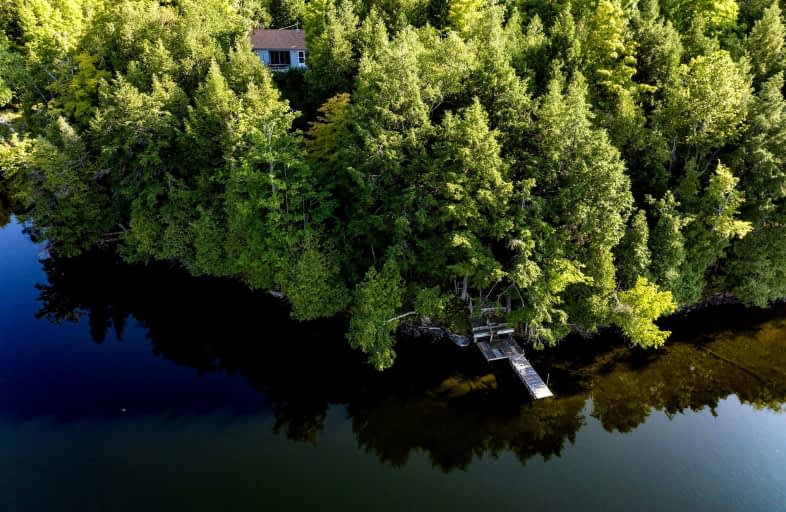Car-Dependent
- Almost all errands require a car.
0
/100
Somewhat Bikeable
- Almost all errands require a car.
2
/100

St Edward's School
Elementary: Catholic
7.73 km
Rideau Vista Public School
Elementary: Public
8.95 km
Glen Tay Public School
Elementary: Public
17.79 km
St. John Intermediate School
Elementary: Catholic
20.76 km
North Grenville Intermediate School
Elementary: Public
8.98 km
The Stewart Public School
Elementary: Public
21.84 km
St. Luke Catholic High School
Secondary: Catholic
35.39 km
Granite Ridge Education Centre Secondary School
Secondary: Public
20.55 km
Rideau District High School
Secondary: Public
22.40 km
Perth and District Collegiate Institute
Secondary: Public
22.24 km
St John Catholic High School
Secondary: Catholic
20.54 km
Sydenham High School
Secondary: Public
40.14 km
-
Park Dano
Sharbot Lake ON 20.54km -
Stewart Park
Perth ON 21.71km -
Big Ben Park
Perth ON 21.71km
-
BMO Bank of Montreal
41 Main St E (Fetch Murphy Walk), Westport ON K0G 1X0 8.03km -
RBC Royal Bank
24 Drummond St, Newboro ON K0G 1P0 13.58km -
RBC Royal Bank
32 Colborne St, Portland ON K0G 1V0 19.36km


