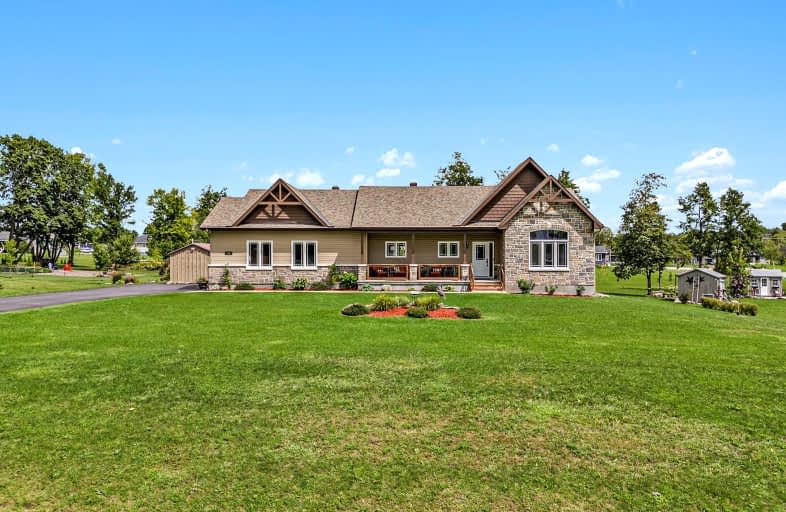Sold on Jan 31, 2025
Note: Property is not currently for sale or for rent.

-
Type: Detached
-
Style: Bungalow
-
Size: 1500 sqft
-
Lot Size: 161 x 344 Feet
-
Age: 0-5 years
-
Taxes: $4,250 per year
-
Days on Site: 57 Days
-
Added: Dec 05, 2024 (1 month on market)
-
Updated:
-
Last Checked: 1 month ago
-
MLS®#: X11882565
-
Listed By: Coldwell banker settlement realty
This exquisite 3-bedroom, 3-bathroom bungalow offers 1,810 square feet of main-floor luxury, complemented by a fully finished lower level. Situated on a picturesque estate lot, the open-concept layout with soaring 9-foot ceilings is bathed in natural light, creating an inviting and sophisticated ambiance. Elegant Calcutta quartz countertops add a touch of refinement throughout the home.The thoughtfully designed floor plan ensures privacy, with the spacious primary bedroom perfectly separated from the additional bedrooms. A heated garage with direct access to the lower level adds convenience and in-law suite potential. One of many property standouts features a detached, fully insulated, heated workshop provides endless possibilities for projects or hobbies. The outdoor living is truly exceptional. Two stunning gazebos elevate the backyard experience, one featuring a relaxing hot tub for ultimate indulgence and the other offering a refined dining space perfect for hosting gatherings. The meticulously landscaped yard is further enhanced by approximately 1,500 square feet of stamped concrete, ideal for entertaining. A full irrigation system ensures the lush greenery thrives effortlessly, while a natural gas Generac system provides reliable comfort and peace of mind. The original owner has over $300,000 in upgrades on the property! The beautiful and member owned Smiths Falls Golf and Country Club is within walking distance. This bungalow harmoniously blends modern amenities with timeless elegance, offering a retreat where quality craftsmanship and style converge.
Extras
Generac, Detached Woodshop Building, Two Gazebos, Irrigation System, Hot tub
Property Details
Facts for 39 Joseph Way, Rideau Lakes
Status
Days on Market: 57
Last Status: Sold
Sold Date: Jan 31, 2025
Closed Date: Mar 26, 2025
Expiry Date: Jun 30, 2025
Sold Price: $912,500
Unavailable Date: Feb 01, 2025
Input Date: Dec 05, 2024
Property
Status: Sale
Property Type: Detached
Style: Bungalow
Size (sq ft): 1500
Age: 0-5
Area: Rideau Lakes
Community: 820 - Rideau Lakes (South Elmsley) Twp
Availability Date: TBD
Inside
Bedrooms: 3
Bathrooms: 3
Kitchens: 1
Rooms: 3
Den/Family Room: Yes
Air Conditioning: Central Air
Fireplace: Yes
Laundry Level: Main
Central Vacuum: Y
Washrooms: 3
Utilities
Electricity: Yes
Gas: Yes
Cable: Yes
Building
Basement: Finished
Basement 2: Full
Heat Type: Forced Air
Heat Source: Gas
Exterior: Stone
Exterior: Vinyl Siding
Water Supply Type: Drilled Well
Water Supply: Well
Special Designation: Other
Other Structures: Garden Shed
Other Structures: Workshop
Parking
Driveway: Other
Garage Spaces: 2
Garage Type: Attached
Covered Parking Spaces: 10
Total Parking Spaces: 12
Fees
Tax Year: 2024
Tax Legal Description: LOT 34, PLAN 28M10 SUBJECT TO AN EASEMENT IN GROSS OVER PT 43 28
Taxes: $4,250
Highlights
Feature: Golf
Land
Cross Street: From Smiths Falls, t
Municipality District: Rideau Lakes
Fronting On: East
Parcel Number: 442760334
Parcel of Tied Land: N
Pool: None
Sewer: Septic
Lot Depth: 344 Feet
Lot Frontage: 161 Feet
Additional Media
- Virtual Tour: https://listings.nextdoorphotos.com/vd/154019641
Rooms
Room details for 39 Joseph Way, Rideau Lakes
| Type | Dimensions | Description |
|---|---|---|
| Br Ground | 4.32 x 4.19 | |
| 2nd Br Ground | 3.18 x 4.29 | |
| 3rd Br Ground | 3.23 x 4.27 | |
| Kitchen Ground | 5.08 x 3.99 | |
| Living Ground | 5.46 x 3.76 | |
| Dining Ground | 3.30 x 3.99 | |
| Laundry Ground | 2.26 x 3.38 | |
| Bathroom Ground | 3.43 x 2.77 | 5 Pc Ensuite |
| Bathroom Ground | 1.55 x 3.07 | 3 Pc Bath |
| Family Lower | 7.16 x 8.13 | |
| Rec Lower | 3.81 x 7.54 | |
| Bathroom Lower | 3.35 x 1.65 | 3 Pc Bath |
| XXXXXXXX | XXX XX, XXXX |
XXXXXX XXX XXXX |
$XXX,XXX |
| XXXXXXXX | XXX XX, XXXX |
XXXXXXX XXX XXXX |
|
| XXX XX, XXXX |
XXXXXX XXX XXXX |
$XXX,XXX |
| XXXXXXXX XXXXXX | XXX XX, XXXX | $924,900 XXX XXXX |
| XXXXXXXX XXXXXXX | XXX XX, XXXX | XXX XXXX |
| XXXXXXXX XXXXXX | XXX XX, XXXX | $969,900 XXX XXXX |
Car-Dependent
- Almost all errands require a car.

École élémentaire publique L'Héritage
Elementary: PublicChar-Lan Intermediate School
Elementary: PublicSt Peter's School
Elementary: CatholicHoly Trinity Catholic Elementary School
Elementary: CatholicÉcole élémentaire catholique de l'Ange-Gardien
Elementary: CatholicWilliamstown Public School
Elementary: PublicÉcole secondaire publique L'Héritage
Secondary: PublicCharlottenburgh and Lancaster District High School
Secondary: PublicSt Lawrence Secondary School
Secondary: PublicÉcole secondaire catholique La Citadelle
Secondary: CatholicHoly Trinity Catholic Secondary School
Secondary: CatholicCornwall Collegiate and Vocational School
Secondary: Public

