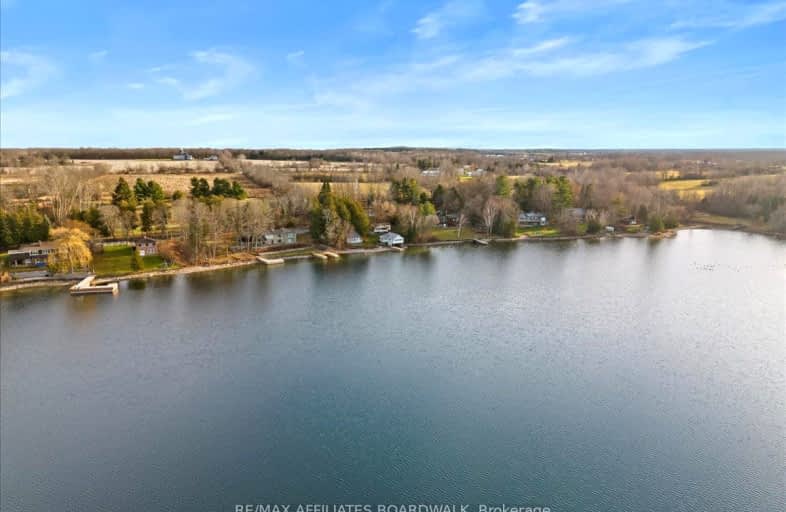Car-Dependent
- Almost all errands require a car.
0
/100
Somewhat Bikeable
- Almost all errands require a car.
22
/100

St Edward's School
Elementary: Catholic
13.38 km
Sweet's Corners Public School
Elementary: Public
19.70 km
Rideau Vista Public School
Elementary: Public
12.82 km
St. John Intermediate School
Elementary: Catholic
21.18 km
Rideau Intermediate School
Elementary: Public
9.35 km
South Crosby Public School
Elementary: Public
9.85 km
St. Luke Catholic High School
Secondary: Catholic
27.04 km
Athens District High School
Secondary: Public
24.09 km
Rideau District High School
Secondary: Public
9.23 km
Perth and District Collegiate Institute
Secondary: Public
23.16 km
St John Catholic High School
Secondary: Catholic
21.10 km
Smiths Falls District Collegiate Institute
Secondary: Public
27.09 km


