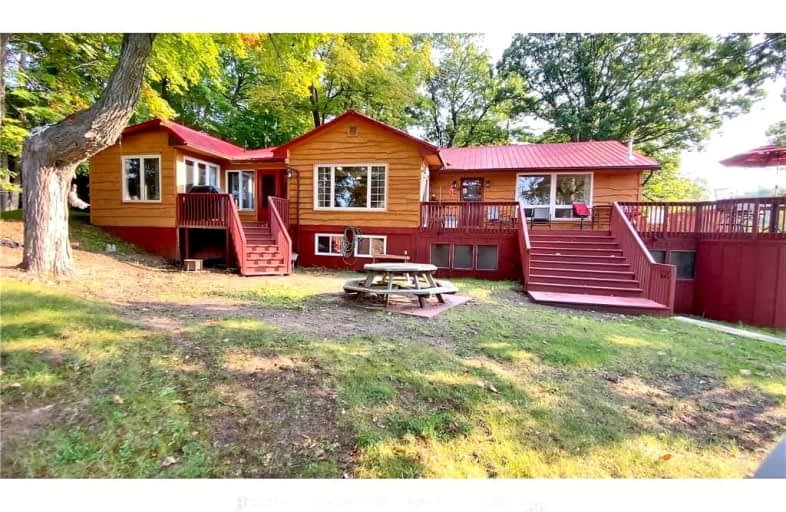Added 8 months ago

-
Type: Detached
-
Style: Bungalow
-
Lot Size: 384 x 278 Feet
-
Age: No Data
-
Taxes: $1,017 per year
-
Days on Site: 147 Days
-
Added: Oct 03, 2024 (8 months ago)
-
Updated:
-
Last Checked: 3 months ago
-
MLS®#: X9522132
-
Listed By: Re/max frontline realty
Welcome to paradise! This truly unique property on beautiful Sand Lake is part of the famous Rideau Canal system and offers 384 feet of waterfront! This stunning cottage on Birch Island is the perfect setting for relaxation and adventure with family and friends. As you step into this fully furnished retreat, the spacious living area features large windows that offer lots of natural light. Imagine cozy evenings around the fireplace and enjoying the gentle lake breeze on the expansive deck. With four generous bedrooms, this cottage has lots of room for guests. Swim, fish off the docks or take the included pontoon boat out for a spin! Enjoy the incredible privacy of island living while still being just a short boat ride away from the marina. Don't miss this one! Schedule your private tour today!
Upcoming Open Houses
We do not have information on any open houses currently scheduled.
Schedule a Private Tour -
Contact Us
Property Details
Facts for 41 SAND-BIRCH, Rideau Lakes
Property
Status: Sale
Property Type: Detached
Style: Bungalow
Area: Rideau Lakes
Community: 817 - Rideau Lakes (South Crosby) Twp
Availability Date: June 2025
Inside
Bedrooms: 4
Bathrooms: 2
Kitchens: 1
Rooms: 6
Den/Family Room: No
Air Conditioning: Central Air
Fireplace: Yes
Central Vacuum: N
Washrooms: 2
Building
Basement: Full
Basement 2: Unfinished
Heat Type: Baseboard
Heat Source: Electric
Exterior: Wood
Water Supply Type: Lake/River
Water Supply: Other
Special Designation: Unknown
Parking
Driveway: None
Garage Type: None
Fees
Tax Year: 2023
Tax Legal Description: LT 64-66 RCP 353 T/W LR348577 EXCEPT EASEMENT THEREIN RE: PT 125
Taxes: $1,017
Highlights
Feature: Island
Feature: Park
Feature: Waterfront
Land
Cross Street: From Ottawa, take Hw
Municipality District: Rideau Lakes
Fronting On: South
Parcel Number: 442890333
Pool: None
Sewer: Septic
Lot Depth: 278 Feet
Lot Frontage: 384 Feet
Lot Irregularities: 1
Zoning: Residential
Waterfront: Direct
Access To Property: Marina Docking
Access To Property: Water Only
Easements Restrictions: Unknown
Water Features: Dock
Shoreline: Clean
Shoreline Allowance: None
Rooms
Room details for 41 SAND-BIRCH, Rideau Lakes
| Type | Dimensions | Description |
|---|---|---|
| Kitchen Main | 4.31 x 4.52 | |
| Prim Bdrm Main | 3.65 x 4.19 | |
| Br Main | 3.04 x 3.65 | |
| Br Main | 3.04 x 3.04 | |
| Br Main | 3.04 x 3.04 |
| XXXXXXXX | XXX XX, XXXX |
XXXXXX XXX XXXX |
$XXX,XXX |
| XXXXXXXX XXXXXX | XXX XX, XXXX | $599,999 XXX XXXX |

École élémentaire publique L'Héritage
Elementary: PublicChar-Lan Intermediate School
Elementary: PublicSt Peter's School
Elementary: CatholicHoly Trinity Catholic Elementary School
Elementary: CatholicÉcole élémentaire catholique de l'Ange-Gardien
Elementary: CatholicWilliamstown Public School
Elementary: PublicÉcole secondaire publique L'Héritage
Secondary: PublicCharlottenburgh and Lancaster District High School
Secondary: PublicSt Lawrence Secondary School
Secondary: PublicÉcole secondaire catholique La Citadelle
Secondary: CatholicHoly Trinity Catholic Secondary School
Secondary: CatholicCornwall Collegiate and Vocational School
Secondary: Public

