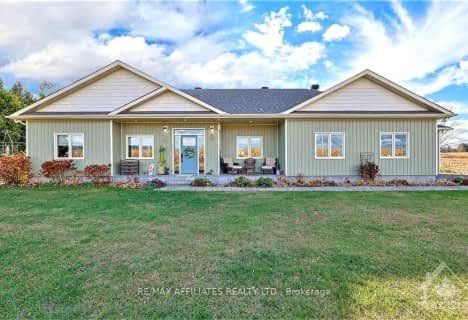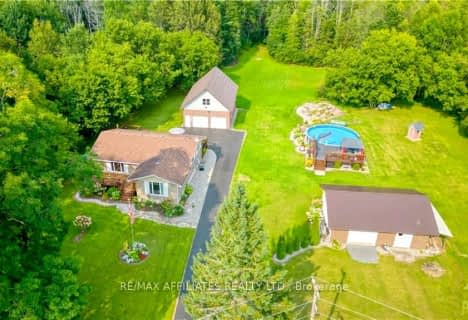
St Edward's School
Elementary: CatholicSweet's Corners Public School
Elementary: PublicRideau Vista Public School
Elementary: PublicRideau Intermediate School
Elementary: PublicSouth Crosby Public School
Elementary: PublicSt Joseph's Separate School
Elementary: CatholicSt. Luke Catholic High School
Secondary: CatholicAthens District High School
Secondary: PublicRideau District High School
Secondary: PublicGananoque Secondary School
Secondary: PublicPerth and District Collegiate Institute
Secondary: PublicSt John Catholic High School
Secondary: Catholic- 0 bath
- 3 bed
100 SUMMERS Road, Rideau Lakes, Ontario • K0G 1E0 • 817 - Rideau Lakes (South Crosby) Twp
- 2 bath
- 3 bed
157 PERTH Street, Rideau Lakes, Ontario • K0G 1E0 • 817 - Rideau Lakes (South Crosby) Twp


