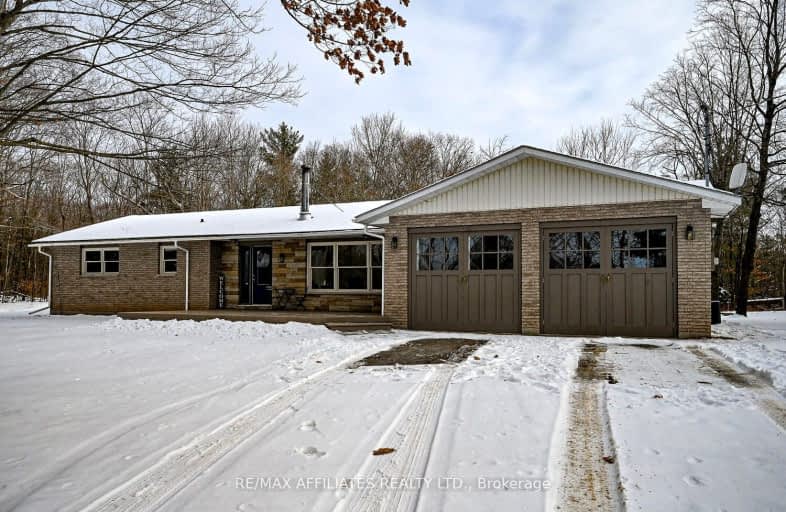Car-Dependent
- Almost all errands require a car.
0
/100
Somewhat Bikeable
- Almost all errands require a car.
19
/100

North Elmsley Public School
Elementary: Public
13.46 km
St. John Intermediate School
Elementary: Catholic
14.25 km
The Queen Elizabeth School
Elementary: Public
14.63 km
Perth Intermediate School
Elementary: Public
16.06 km
Lombardy Public School
Elementary: Public
10.18 km
St John Elementary School
Elementary: Catholic
15.10 km
Hanley Hall Catholic High School
Secondary: Catholic
18.58 km
St. Luke Catholic High School
Secondary: Catholic
17.16 km
Rideau District High School
Secondary: Public
17.79 km
Perth and District Collegiate Institute
Secondary: Public
16.07 km
St John Catholic High School
Secondary: Catholic
14.27 km
Smiths Falls District Collegiate Institute
Secondary: Public
17.23 km
-
Hanna Memorial Park
6.76km -
Skate the Lake Registration Trailer
Portland ON 8.31km -
Kin Recreational Park
9.45km
-
RBC Royal Bank
32 Colborne St, Portland ON K0G 1V0 8.4km -
CoinFlip Bitcoin ATM
230 Gore St E, Perth ON K7H 1K7 14.49km -
TD Bank Financial Group
70 Gore St E, Perth ON K7H 1H7 15.49km


