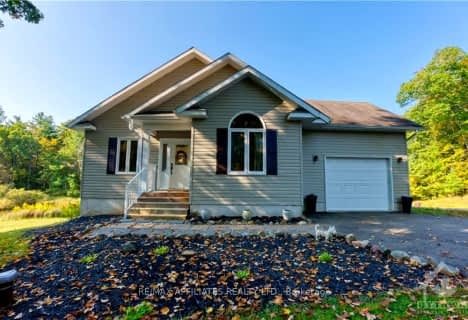

St Edward's School
Elementary: CatholicRideau Vista Public School
Elementary: PublicRideau Intermediate School
Elementary: PublicSouth Crosby Public School
Elementary: PublicStorrington Public School
Elementary: PublicNorth Grenville Intermediate School
Elementary: PublicGranite Ridge Education Centre Secondary School
Secondary: PublicRideau District High School
Secondary: PublicGananoque Secondary School
Secondary: PublicPerth and District Collegiate Institute
Secondary: PublicSt John Catholic High School
Secondary: CatholicSydenham High School
Secondary: Public-
Shillington Park
4.5km -
Kin Recreational Park
14.64km -
Skate the Lake Registration Trailer
Portland 14.99km
-
RBC Royal Bank
24 Drummond St, Newboro ON K0G 1P0 3.7km -
BMO Bank of Montreal
41 Main St E (Fetch Murphy Walk), Westport ON K0G 1X0 5.26km -
BMO Bank of Montreal
28 Main St, Elgin ON K0G 1E0 11.46km
- 3 bath
- 2 bed
8850 PERTH Road, Rideau Lakes, Ontario • K0G 1X0 • 816 - Rideau Lakes (North Crosby) Twp
