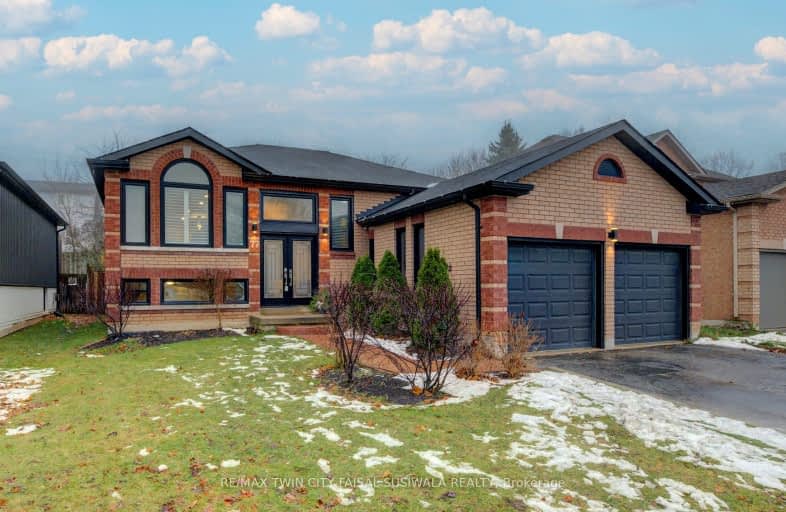Car-Dependent
- Most errands require a car.
31
/100
Some Transit
- Most errands require a car.
34
/100
Somewhat Bikeable
- Most errands require a car.
34
/100

St Francis Catholic Elementary School
Elementary: Catholic
2.52 km
St Gregory Catholic Elementary School
Elementary: Catholic
1.43 km
Central Public School
Elementary: Public
2.88 km
St Andrew's Public School
Elementary: Public
1.72 km
Highland Public School
Elementary: Public
2.24 km
Tait Street Public School
Elementary: Public
0.75 km
Southwood Secondary School
Secondary: Public
1.41 km
Glenview Park Secondary School
Secondary: Public
2.28 km
Galt Collegiate and Vocational Institute
Secondary: Public
3.65 km
Monsignor Doyle Catholic Secondary School
Secondary: Catholic
2.85 km
Preston High School
Secondary: Public
6.51 km
St Benedict Catholic Secondary School
Secondary: Catholic
6.56 km
-
Delavan
0.87km -
Trinity Park Labyrinth
Melville St, Cambridge ON 2.72km -
Domm Park
55 Princess St, Cambridge ON 3.73km
-
Localcoin Bitcoin ATM - Little Short Stop
130 Cedar St, Cambridge ON N1S 1W4 1.63km -
Localcoin Bitcoin ATM - Hasty Market
5 Wellington St, Cambridge ON N1R 3Y4 2.94km -
President's Choice Financial ATM
137 Water St N, Cambridge ON N1R 3B8 3.33km














