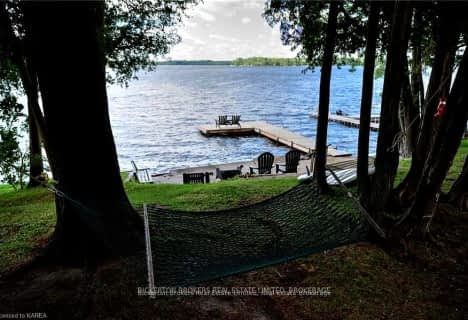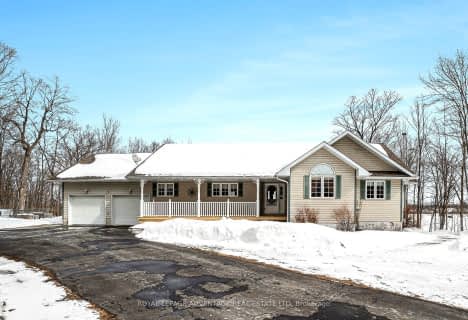
North Elmsley Public School
Elementary: PublicSt. John Intermediate School
Elementary: CatholicThe Queen Elizabeth School
Elementary: PublicPerth Intermediate School
Elementary: PublicLombardy Public School
Elementary: PublicSt John Elementary School
Elementary: CatholicHanley Hall Catholic High School
Secondary: CatholicSt. Luke Catholic High School
Secondary: CatholicRideau District High School
Secondary: PublicPerth and District Collegiate Institute
Secondary: PublicSt John Catholic High School
Secondary: CatholicSmiths Falls District Collegiate Institute
Secondary: Public- 1 bath
- 2 bed
- 700 sqft
108 Lb7a Road, Rideau Lakes, Ontario • K0E 1G0 • 818 - Rideau Lakes (Bastard) Twp
- — bath
- — bed
264 Rideau Lake Road, Drummond/North Elmsley, Ontario • K7H 3C7 • 903 - Drummond/North Elmsley (North Elmsley)



