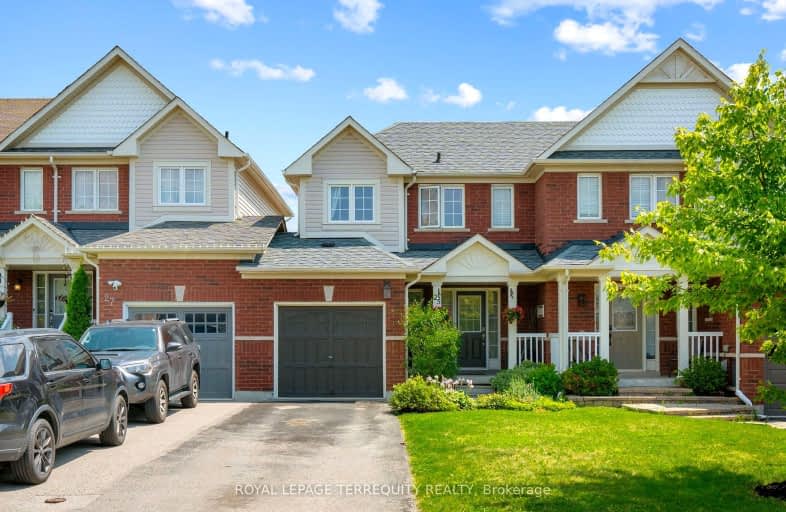Car-Dependent
- Most errands require a car.
47
/100

Central Public School
Elementary: Public
1.60 km
John M James School
Elementary: Public
1.06 km
St. Elizabeth Catholic Elementary School
Elementary: Catholic
0.60 km
Harold Longworth Public School
Elementary: Public
0.46 km
Charles Bowman Public School
Elementary: Public
0.97 km
Duke of Cambridge Public School
Elementary: Public
1.74 km
Centre for Individual Studies
Secondary: Public
0.76 km
Clarke High School
Secondary: Public
6.88 km
Holy Trinity Catholic Secondary School
Secondary: Catholic
7.65 km
Clarington Central Secondary School
Secondary: Public
2.61 km
Bowmanville High School
Secondary: Public
1.62 km
St. Stephen Catholic Secondary School
Secondary: Catholic
1.17 km









