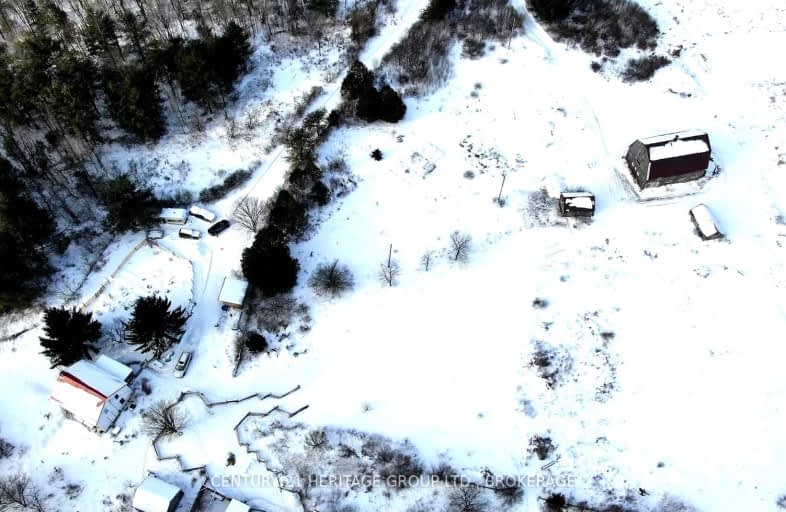Car-Dependent
- Almost all errands require a car.
0
/100
Somewhat Bikeable
- Almost all errands require a car.
24
/100

Athens Intermediate School
Elementary: Public
8.31 km
Sweet's Corners Public School
Elementary: Public
14.37 km
Rideau Intermediate School
Elementary: Public
12.80 km
South Crosby Public School
Elementary: Public
13.52 km
St Joseph's Separate School
Elementary: Catholic
12.22 km
Pineview Public School
Elementary: Public
7.65 km
Hanley Hall Catholic High School
Secondary: Catholic
29.48 km
St. Luke Catholic High School
Secondary: Catholic
27.83 km
Athens District High School
Secondary: Public
8.33 km
Rideau District High School
Secondary: Public
12.81 km
St John Catholic High School
Secondary: Catholic
31.90 km
Smiths Falls District Collegiate Institute
Secondary: Public
27.70 km
-
Centre 76 Park
7.56km -
Athens Park
Main St, Athens ON K0E 1B0 7.77km -
Athens Playground
34 Main St E (btw Henry St. & Reid St.), Athens ON K0E 1B0 8.12km
-
BMO Bank of Montreal
20 Main St, Athens ON K0E 1B0 7.98km -
RBC Royal Bank
32 Colborne St, Portland ON K0G 1V0 12.87km -
BMO Bank of Montreal
28 Main St, Elgin ON K0G 1E0 13.81km
