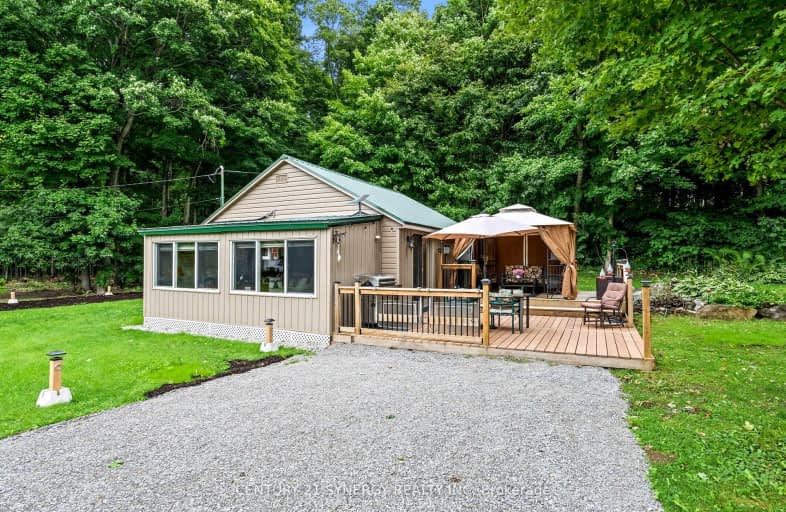
Athens Intermediate School
Elementary: PublicSweet's Corners Public School
Elementary: PublicRideau Intermediate School
Elementary: PublicSouth Crosby Public School
Elementary: PublicSt Joseph's Separate School
Elementary: CatholicPineview Public School
Elementary: PublicHanley Hall Catholic High School
Secondary: CatholicSt. Luke Catholic High School
Secondary: CatholicAthens District High School
Secondary: PublicRideau District High School
Secondary: PublicGananoque Secondary School
Secondary: PublicSmiths Falls District Collegiate Institute
Secondary: Public-
Kendricks Park
245 Short Point Rd, Lyndhurst ON K0E 1N0 7.76km -
Centre 76 Park
8.58km -
Athens Park
Main St, Athens ON K0E 1B0 8.64km
-
BMO Bank of Montreal
20 Main St, Athens ON K0E 1B0 8.89km -
BMO Bank of Montreal
28 Main St, Elgin ON K0G 1E0 12.57km -
RBC Royal Bank
32 Colborne St, Portland ON K0G 1V0 12.91km



