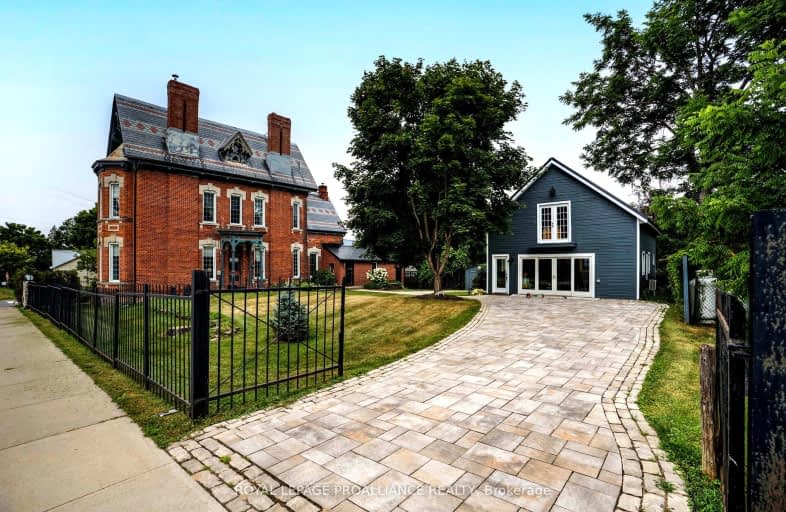
3D Walkthrough
Car-Dependent
- Most errands require a car.
29
/100
Somewhat Bikeable
- Most errands require a car.
32
/100

St Edward's School
Elementary: Catholic
7.35 km
Sweet's Corners Public School
Elementary: Public
18.91 km
Rideau Vista Public School
Elementary: Public
6.23 km
Rideau Intermediate School
Elementary: Public
9.53 km
South Crosby Public School
Elementary: Public
9.29 km
North Grenville Intermediate School
Elementary: Public
19.58 km
Athens District High School
Secondary: Public
29.50 km
Rideau District High School
Secondary: Public
9.45 km
Gananoque Secondary School
Secondary: Public
37.92 km
Perth and District Collegiate Institute
Secondary: Public
28.65 km
St John Catholic High School
Secondary: Catholic
26.59 km
Sydenham High School
Secondary: Public
34.90 km
-
Furnace Falls Park
Lyndhurst Rd., Lyndhurst ON 14.85km -
Kendricks Park
245 Short Point Rd, Lyndhurst ON K0E 1N0 17.03km -
Upper Brewers Lock
Battersea ON 26.66km
-
RBC Royal Bank
24 Drummond St, Newboro ON K0G 1P0 0.1km -
BMO Bank of Montreal
41 Main St E (Fetch Murphy Walk), Westport ON K0G 1X0 6.73km -
BMO Bank of Montreal
28 Main St, Elgin ON K0G 1E0 9.05km

