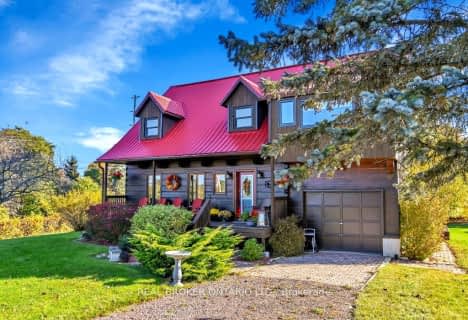

St Edward's School
Elementary: CatholicRideau Vista Public School
Elementary: PublicGlen Tay Public School
Elementary: PublicRideau Intermediate School
Elementary: PublicSouth Crosby Public School
Elementary: PublicNorth Grenville Intermediate School
Elementary: PublicGranite Ridge Education Centre Secondary School
Secondary: PublicRideau District High School
Secondary: PublicGananoque Secondary School
Secondary: PublicPerth and District Collegiate Institute
Secondary: PublicSt John Catholic High School
Secondary: CatholicSydenham High School
Secondary: Public- 3 bath
- 3 bed
81 Trotters Lane, Rideau Lakes, Ontario • K0G 1X0 • 816 - Rideau Lakes (North Crosby) Twp
- 1 bath
- 3 bed
- 1100 sqft
211 McBride Point Drive, Rideau Lakes, Ontario • K0G 1X0 • 816 - Rideau Lakes (North Crosby) Twp
- 2 bath
- 3 bed
68 Penny Lane, Rideau Lakes, Ontario • K0G 1V0 • 816 - Rideau Lakes (North Crosby) Twp


