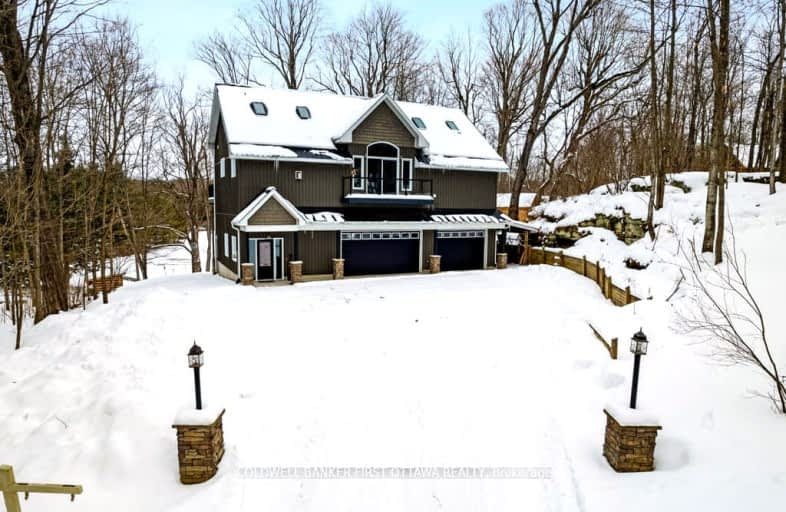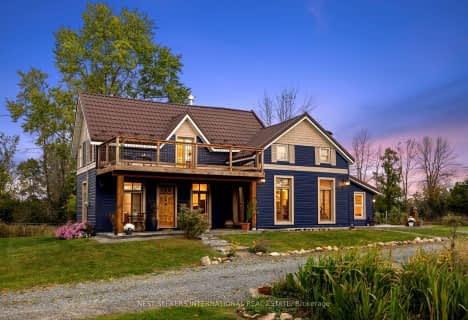Car-Dependent
- Almost all errands require a car.

St Edward's School
Elementary: CatholicRideau Vista Public School
Elementary: PublicGlen Tay Public School
Elementary: PublicRideau Intermediate School
Elementary: PublicSouth Crosby Public School
Elementary: PublicNorth Grenville Intermediate School
Elementary: PublicHanley Hall Catholic High School
Secondary: CatholicSt. Luke Catholic High School
Secondary: CatholicRideau District High School
Secondary: PublicPerth and District Collegiate Institute
Secondary: PublicSt John Catholic High School
Secondary: CatholicSmiths Falls District Collegiate Institute
Secondary: Public-
Shillington Park
7.88km -
Kin Recreational Park
9.62km -
Skate the Lake Registration Trailer
Portland ON 9.63km
-
RBC Royal Bank
24 Drummond St, Newboro ON K0G 1P0 3.36km -
BMO Bank of Montreal
41 Main St E (Fetch Murphy Walk), Westport ON K0G 1X0 6.68km -
RBC Royal Bank
32 Colborne St, Portland ON K0G 1V0 9.77km





