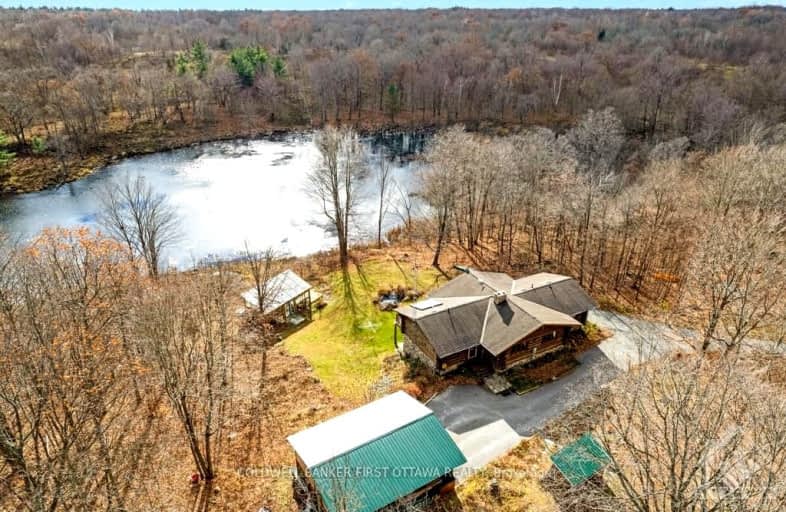Car-Dependent
- Almost all errands require a car.
0
/100
Somewhat Bikeable
- Almost all errands require a car.
10
/100

St Edward's School
Elementary: Catholic
8.21 km
Rideau Vista Public School
Elementary: Public
8.50 km
Glen Tay Public School
Elementary: Public
17.36 km
Rideau Intermediate School
Elementary: Public
16.00 km
South Crosby Public School
Elementary: Public
16.18 km
North Grenville Intermediate School
Elementary: Public
10.91 km
Hanley Hall Catholic High School
Secondary: Catholic
30.97 km
St. Luke Catholic High School
Secondary: Catholic
29.77 km
Rideau District High School
Secondary: Public
15.89 km
Perth and District Collegiate Institute
Secondary: Public
20.24 km
St John Catholic High School
Secondary: Catholic
18.23 km
Smiths Falls District Collegiate Institute
Secondary: Public
29.90 km
-
Shillington Park
9.88km -
Skate the Lake Registration Trailer
Portland ON 11.37km -
Kin Recreational Park
11.95km
-
BMO Bank of Montreal
41 Main St E (Fetch Murphy Walk), Westport ON K0G 1X0 7.9km -
RBC Royal Bank
24 Drummond St, Newboro ON K0G 1P0 8.86km -
RBC Royal Bank
32 Colborne St, Portland ON K0G 1V0 11.57km


