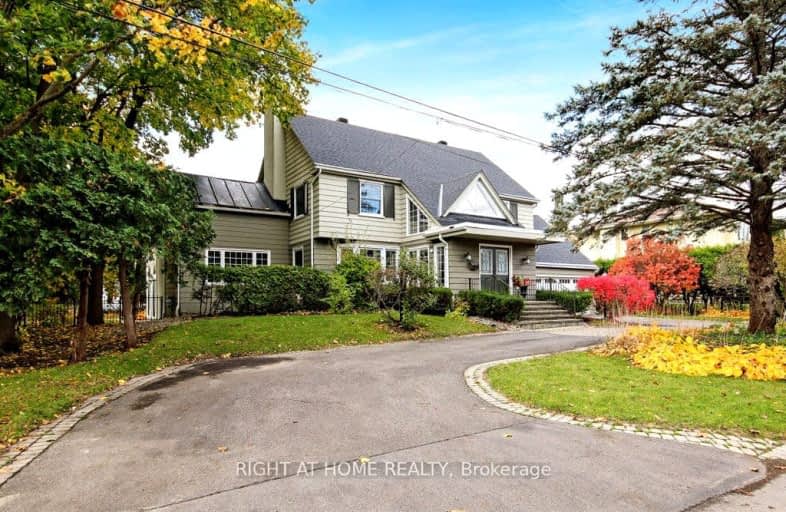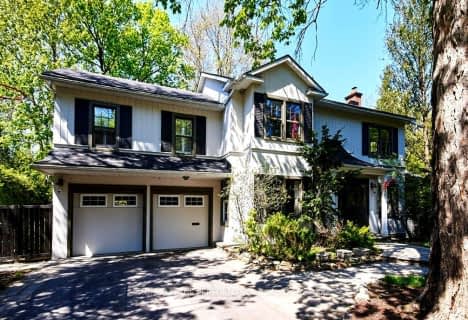
École élémentaire catholique Sainte-Anne
Elementary: CatholicYork Street Public School
Elementary: PublicSt Brigid Elementary School
Elementary: CatholicRockcliffe Park Public School
Elementary: PublicÉcole élémentaire publique Trille des Bois
Elementary: PublicÉcole élémentaire publique De la Salle
Elementary: PublicUrban Aboriginal Alternate High School
Secondary: PublicRichard Pfaff Secondary Alternate Site
Secondary: PublicOttawa Technical Secondary School
Secondary: PublicImmaculata High School
Secondary: CatholicÉcole secondaire publique De La Salle
Secondary: PublicLisgar Collegiate Institute
Secondary: Public-
Rockcliffe Park Pavillion
Ottawa ON 0.64km -
Aire de conservation Caldwell-Carter Conservation Area
Rue Pond St, Ottawa ON 1.17km -
Parc du Lac Leamy
Boulevard Fournier, Gatineau QC 1.78km
-
Banque Nationale du Canada
232 Rideau Terr, Ottawa ON K1M 0Z2 1.16km -
BMO Bank of Montreal
29 Beechwood Ave (btwn Crichton St and MacKay St), Ottawa ON K1M 1M2 1.52km -
Banque Nationale du Canada
160 Blvd de l'Hopital, Gatineau QC J8T 8J1 1.97km
- 4 bath
- 5 bed
125 Lansdowne Road South, Rockcliffe Park, Ontario • K1M 0N5 • 3201 - Rockcliffe



