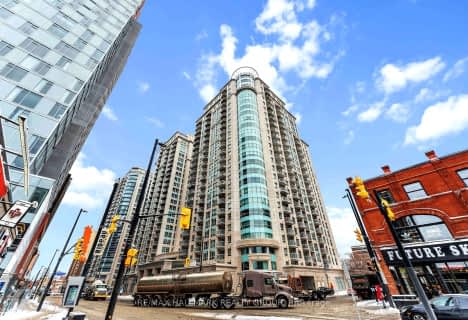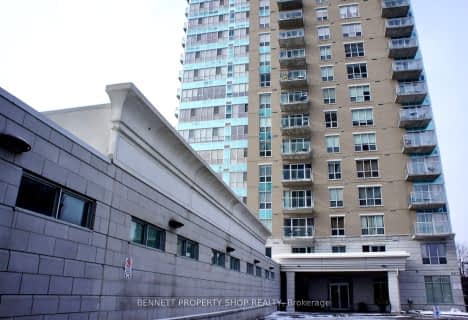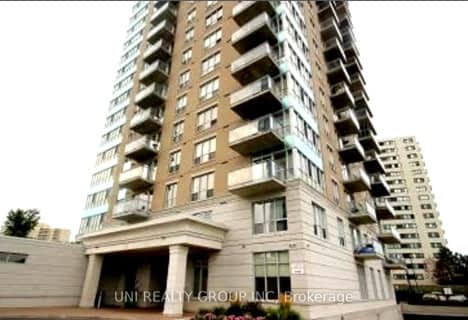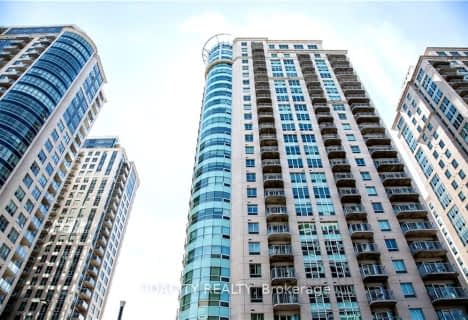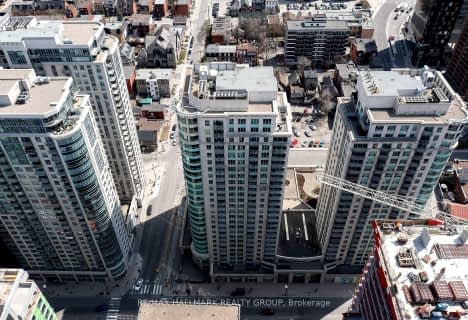
Assumption Catholic Elementary School
Elementary: CatholicÉcole élémentaire publique Mauril-Bélanger
Elementary: PublicSt Brigid Elementary School
Elementary: CatholicRockcliffe Park Public School
Elementary: PublicÉcole élémentaire publique Trille des Bois
Elementary: PublicManor Park Public School
Elementary: PublicÉcole secondaire catholique Centre professionnel et technique Minto
Secondary: CatholicOttawa Technical Secondary School
Secondary: PublicImmaculata High School
Secondary: CatholicÉcole secondaire catholique Collège catholique Samuel-Genest
Secondary: CatholicÉcole secondaire publique De La Salle
Secondary: PublicLisgar Collegiate Institute
Secondary: Public- 2 bath
- 2 bed
- 1200 sqft
PH910-383 CUMBERLAND Street, Lower Town - Sandy Hill, Ontario • K1N 1J7 • 4001 - Lower Town/Byward Market
- 2 bath
- 2 bed
- 900 sqft
508-200 Rideau Street, Lower Town - Sandy Hill, Ontario • K1N 5Y1 • 4003 - Sandy Hill
- 1 bath
- 2 bed
- 700 sqft
2107-180 George Street, Lower Town - Sandy Hill, Ontario • K1N 0G8 • 4001 - Lower Town/Byward Market
- 2 bath
- 2 bed
- 700 sqft
1006-238 Besserer Street, Lower Town - Sandy Hill, Ontario • K1N 6B1 • 4003 - Sandy Hill
- 2 bath
- 2 bed
- 900 sqft
1204-70 Landry Street, Vanier and Kingsview Park, Ontario • K1L 0A8 • 3402 - Vanier
- 2 bath
- 2 bed
- 500 sqft
1808-200 Rideau Street, Lower Town - Sandy Hill, Ontario • K1N 5Y1 • 4003 - Sandy Hill
- — bath
- — bed
- — sqft
1807-200 Rideau Street, Lower Town - Sandy Hill, Ontario • K1N 5Y1 • 4003 - Sandy Hill
- 2 bath
- 2 bed
- 900 sqft
307-70 Landry Street, Vanier and Kingsview Park, Ontario • K1L 0A8 • 3402 - Vanier
- 2 bath
- 2 bed
- 900 sqft
1807-234 Rideau Street, Lower Town - Sandy Hill, Ontario • K1N 0A9 • 4003 - Sandy Hill
- 2 bath
- 2 bed
- 1000 sqft
901-200 LAFONTAINE Avenue, Vanier and Kingsview Park, Ontario • K1L 8K8 • 3404 - Vanier
- 1 bath
- 2 bed
- 900 sqft
302-1250 Cummings Avenue, Cyrville - Carson Grove - Pineview, Ontario • K1J 0E1 • 2201 - Cyrville
- 2 bath
- 2 bed
- 1000 sqft
1112-234 Rideau Street, Lower Town - Sandy Hill, Ontario • K1N 0A9 • 4001 - Lower Town/Byward Market


