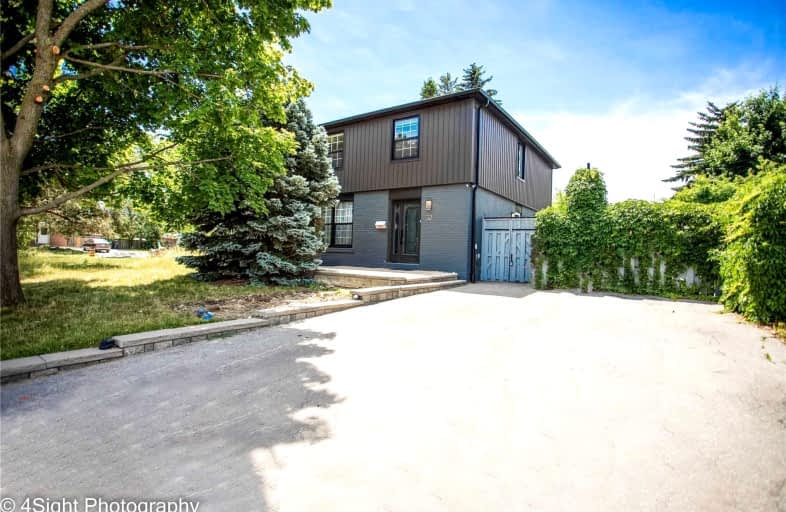Car-Dependent
- Most errands require a car.
28
/100
Good Transit
- Some errands can be accomplished by public transportation.
61
/100
Bikeable
- Some errands can be accomplished on bike.
50
/100

Fallingdale Public School
Elementary: Public
0.24 km
Georges Vanier Catholic School
Elementary: Catholic
0.63 km
Folkstone Public School
Elementary: Public
0.84 km
Dorset Drive Public School
Elementary: Public
0.96 km
Cardinal Newman Catholic School
Elementary: Catholic
0.63 km
Earnscliffe Senior Public School
Elementary: Public
0.19 km
Judith Nyman Secondary School
Secondary: Public
2.22 km
Holy Name of Mary Secondary School
Secondary: Catholic
1.49 km
Chinguacousy Secondary School
Secondary: Public
2.39 km
Bramalea Secondary School
Secondary: Public
0.77 km
North Park Secondary School
Secondary: Public
3.33 km
St Thomas Aquinas Secondary School
Secondary: Catholic
1.83 km
-
Dunblaine Park
Brampton ON L6T 3H2 0.6km -
Chinguacousy Park
Central Park Dr (at Queen St. E), Brampton ON L6S 6G7 1.38km -
Aloma Park Playground
Avondale Blvd, Brampton ON 1.59km
-
TD Bank Financial Group
9085 Airport Rd, Brampton ON L6S 0B8 2.7km -
Scotia Bank
7205 Goreway Dr (Morning Star), Mississauga ON L4T 2T9 5.48km -
Scotiabank
66 Quarry Edge Dr (at Bovaird Dr.), Brampton ON L6V 4K2 6.32km














