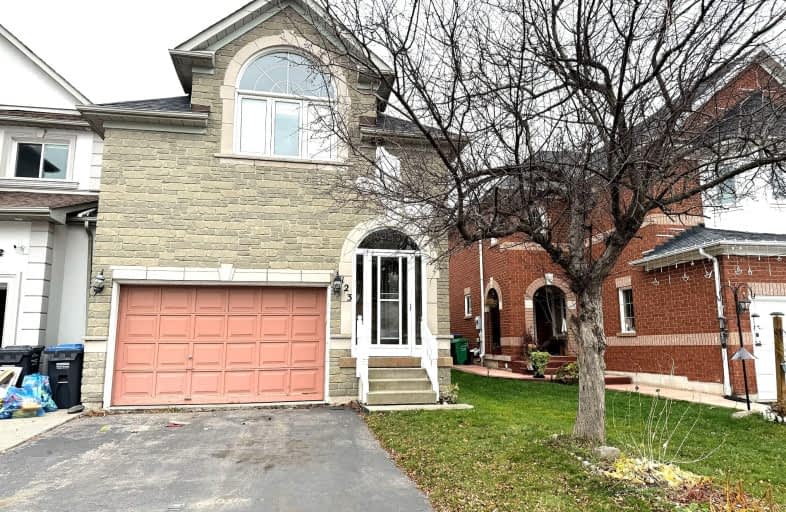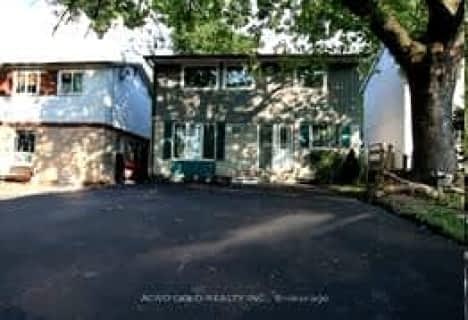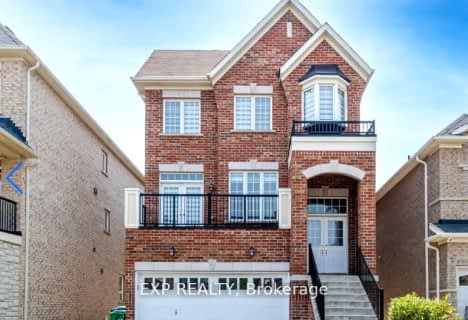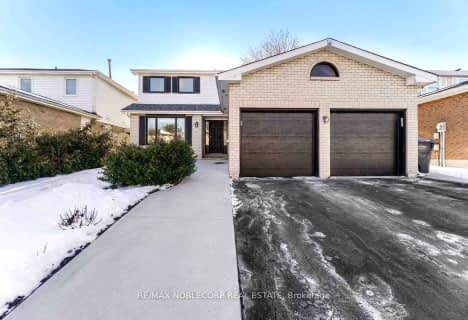Very Walkable
- Most errands can be accomplished on foot.
Good Transit
- Some errands can be accomplished by public transportation.
Bikeable
- Some errands can be accomplished on bike.

St John Bosco School
Elementary: CatholicFather Clair Tipping School
Elementary: CatholicGood Shepherd Catholic Elementary School
Elementary: CatholicMountain Ash (Elementary)
Elementary: PublicRobert J Lee Public School
Elementary: PublicLarkspur Public School
Elementary: PublicJudith Nyman Secondary School
Secondary: PublicHoly Name of Mary Secondary School
Secondary: CatholicChinguacousy Secondary School
Secondary: PublicSandalwood Heights Secondary School
Secondary: PublicLouise Arbour Secondary School
Secondary: PublicSt Thomas Aquinas Secondary School
Secondary: Catholic-
Archdekin Park
Nanwood - Zum Station Stop NB (Nanwood & Main St S), Brampton ON 8.76km -
Peel Village Park
Brampton ON 9.23km -
Rowntree Mills Park
Islington Ave (at Finch Ave W), Toronto ON 13.73km
-
CIBC
630 Peter Robertson Blvd (Dixie Rd), Brampton ON L6R 1T5 2.37km -
CIBC
380 Bovaird Dr E, Brampton ON L6Z 2S6 5.6km -
TD Bank Financial Group
10908 Hurontario St, Brampton ON L7A 3R9 6.88km
- 3 bath
- 3 bed
80 Mount Ranier Crescent, Brampton, Ontario • L6R 2L1 • Sandringham-Wellington
- 4 bath
- 4 bed
- 2500 sqft
517 Fernforest Drive, Brampton, Ontario • L6R 0S8 • Sandringham-Wellington














